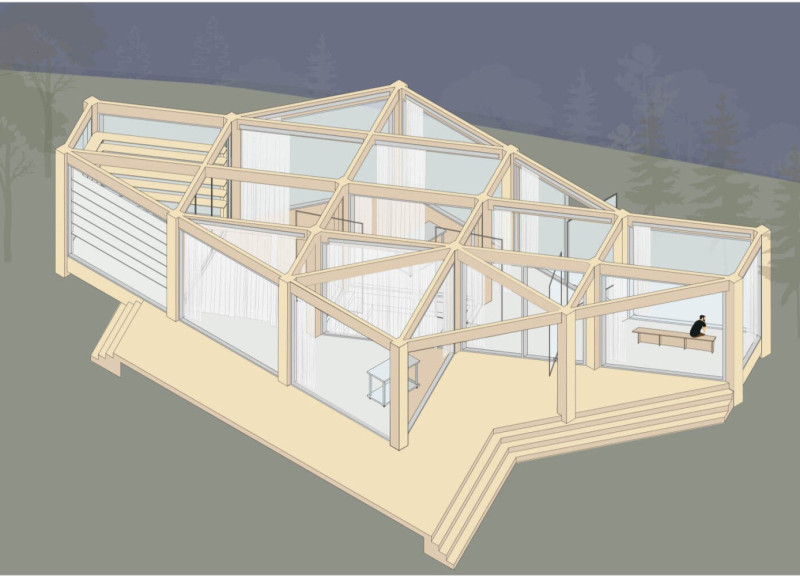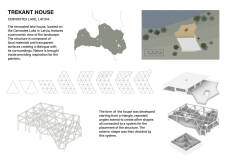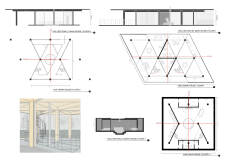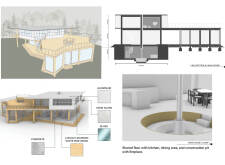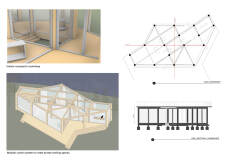5 key facts about this project
The design is characterized by a triangular geometric framework that establishes a contemporary aesthetic in harmony with the environment. This approach allows for a seamless integration of the interior and exterior spaces, promoting natural light and unobstructed views of the lake. The layout includes an open-plan living area, a dedicated workshop for creative endeavors, and communal spaces for gatherings. The floor plan is organized to encourage social interaction while maintaining functional separation of different activities.
The material selection plays a critical role in the project, employing locally sourced white pine wood, aluminum, glass, and concrete. These materials not only provide structural support but also create a visually cohesive narrative that resonates with the site's ecological context. The use of large glass panels facilitates a constant visual dialogue with the landscape, ensuring that the occupants remain connected to their natural surroundings.
The Trekant House distinguishes itself through its unique design approaches, particularly its geometric exploration. The architects employed a triangulated system that generates various polygonal forms, reinforcing both structural integrity and aesthetic appeal. This method not only enhances the building's visual interest but also allows for greater spatial versatility, accommodating various functions required by the occupants.
The workshop area is specifically designed to embody flexibility, featuring a modular curtain system that can adapt to changing needs. This intentional design choice supports an environment conducive to creative work, allowing artists to customize their space. Furthermore, the incorporation of elements such as a central conversation pit with a fireplace fosters a sense of community and collaboration among residents.
The Trekant House highlights the effective integration of architecture and artistic functionality. To gain deeper insights into this project, including architectural plans, sections, and design details, exploring the project presentation is encouraged. This exploration will provide further understanding of the architectural ideas and concepts that underpin this innovative project.


