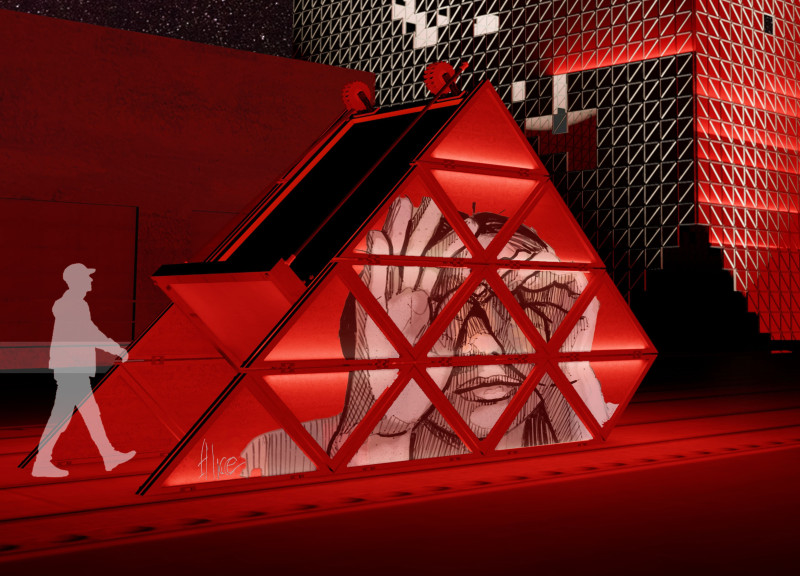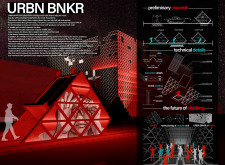5 key facts about this project
The primary function of URBN BNKR is to facilitate music events, performances, and social gatherings. The design emphasizes the need for comfort and safety while maintaining a connection to the city's dynamic nightlife. It achieves this through innovative architectural responses and material choices, distinguishing it from conventional music venues.
Architectural Form and Material
The architectural form of URBN BNKR is defined by a series of triangular facades constructed from recycled materials. This choice provides a rigid yet modular framework, allowing for flexible interior layouts that can adapt to various events. The use of recycled metal frames is representative of the project's commitment to sustainability. Additionally, glass panels within the facade optimize natural light while ensuring acoustic privacy, balancing transparency and seclusion.
A key feature of the project is the dance floor, designed with an integrated sound system that enhances the auditory experience. The floor incorporates soundproofing technologies, creating an environment where patrons can fully immerse themselves in the music without external distractions. The wooden decking material not only offers durability but also contributes to the sensory experience of the space.
Lighting plays a crucial role in URBN BNKR’s design. The installed lighting systems can be adjusted to fit different moods and events, from energetic performances to intimate gatherings. The inclusion of solar panels into the roof structure reflects the architectural vision for energy efficiency, enabling the venue to operate sustainably.
User-Centric Design Approach
The design of URBN BNKR prioritizes user experience, encouraging social interaction while ensuring safety. The layout allows for open spaces that can accommodate varying crowd sizes while maintaining a sense of intimacy. This flexibility is a unique aspect of the project, giving it the ability to host both small events and large gatherings seamlessly.
The architectural design employs a modular approach that allows for adaptability in its use. This design philosophy addresses the evolving needs of urban nightlife, emphasizing resilience in the face of societal challenges. Additionally, the integration of acoustic treatments ensures high-quality sound management, further enhancing the overall experience.
URBN BNKR serves as a prototype for future nightlife venues, reflecting contemporary architectural ideas that prioritize community engagement and environmental responsibility. The project illustrates how thoughtful design can create spaces that respond to both user needs and broader societal contexts.
For readers interested in exploring further, detailed architectural plans, sections, and designs provide comprehensive insights into the project’s implementation and innovative solutions. Take the opportunity to delve deeper into the architectural elements that make URBN BNKR a functional and unique space within the fabric of urban culture.























