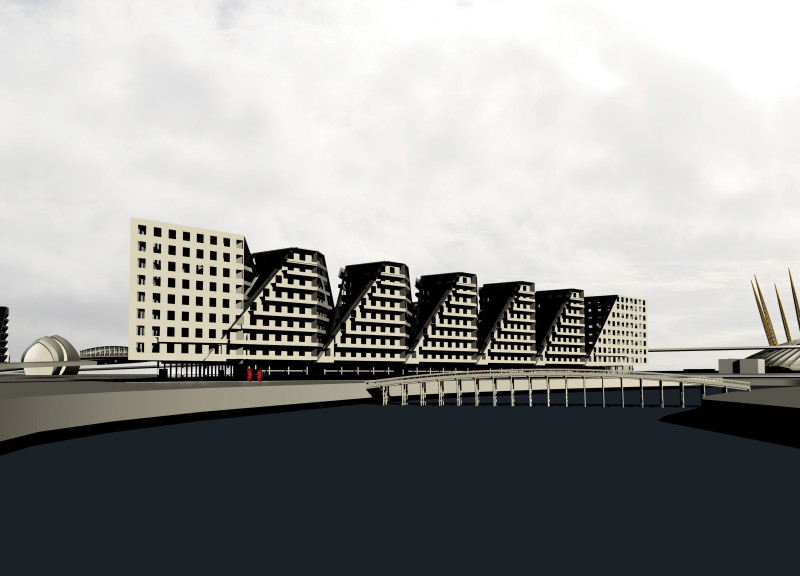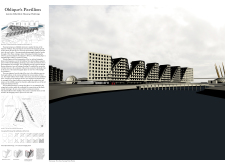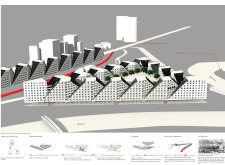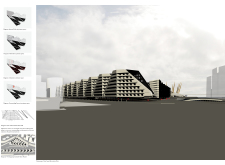5 key facts about this project
The function of Oblique's Pavilion is primarily residential, yet it transcends traditional housing concepts by incorporating communal spaces that encourage social interaction among residents. The layout features a series of interconnected living units that are carefully organized to promote accessibility and communal activities, emphasizing a collective lifestyle that aligns with modern urban living ideals. Each unit is designed to maximize natural light and views of the surrounding flora and fauna, thus improving the overall living experience.
The design incorporates triangular geometries, a notable feature that responds to the site's unique shape and promotes an engaging dimensionality across the façade. This geometric choice does not merely aim for visual intrigue; rather, it serves functional purposes including enhanced rooflines, which facilitate rainwater drainage, and provide shaded outdoor areas that extend the usable living space. The repetition of these forms across the structure contributes to a cohesive architectural language, creating a rhythmic visual relationship with the landscape.
Material selection plays a crucial role in the project, with concrete providing a strong structural framework and glass elements enhancing transparency and connectivity to the outdoors. The glass is strategically positioned to minimize heat gain while maximizing daylight access, thereby contributing to the building's energy efficiency. Metal finishes add an industrial touch that connects the pavilion to its surrounding context, with details inviting deeper engagement with the craftsmanship of the materials.
Beyond the primary function of housing, Oblique's Pavilion integrates landscaped areas that focus on green roofs and communal gardens, fostering biodiversity and offering residents pleasant outdoor spaces. These elements not only enhance the visual appeal of the project but also promote environmental stewardship, encouraging residents to engage with nature and advocate for sustainable practices.
The unique design approaches taken in this project are evident in the combination of form and function. The staggered, inclined structures create a striking silhouette against the urban backdrop while enhancing the potential for privacy and views. Different heights throughout the development create varied spatial experiences, allowing for distinct public and private zones within the overall design.
The architectural layout also considers connectivity with the surrounding urban landscape, integrating pathways that encourage movement toward the waterfront and available public transport options. The intention is clear: to cultivate a sense of community while embracing the vibrancy of the urban environment.
In summary, Oblique's Pavilion stands as a thoughtful exploration of modern architecture, designed not just for singular function but for a fuller range of experiences within the residential framework. By employing innovative design techniques and materials, it plays a pivotal role in addressing affordable housing without compromising on quality of life or community engagement. For those interested in delving deeper into the architectural plans, sections, and designs that define this project, exploring the detailed presentation will provide further insights into its conceptual and practical implications in today’s urban context.


























