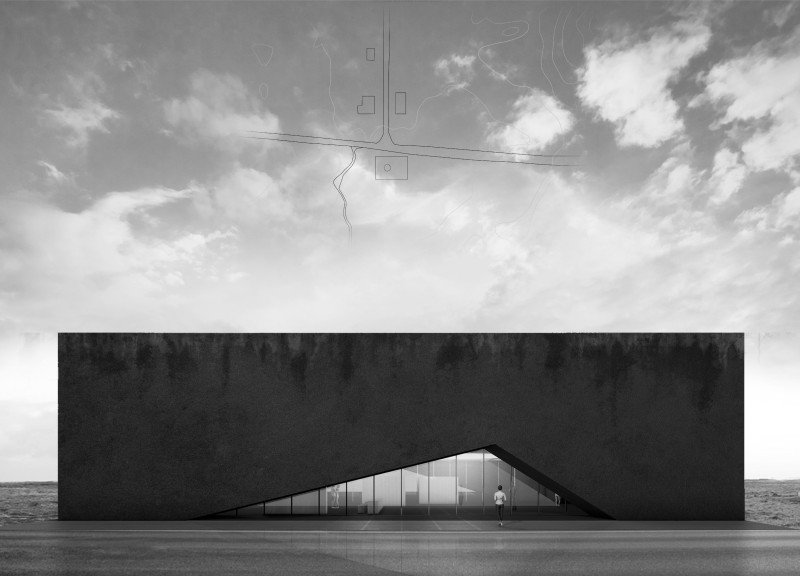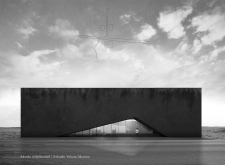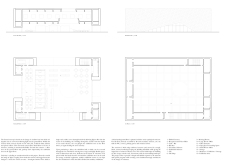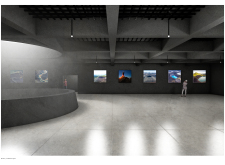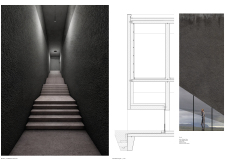5 key facts about this project
The design of the museum features a dynamic and angular form that embodies the powerful geological forces of the region. The architecture utilizes a modern aesthetic while paying homage to the rugged terrain and volcanic rock formations that define Iceland. A key aspect of the project is the triangular opening in the facade, drawing visitors in and symbolizing the eruptions and movements of Earth's tectonic plates. This opening serves not just as an entrance but also as a visual connection to the striking natural surroundings, reinforcing the museum's focus on the geological phenomena of the area.
The spatial organization within the museum is carefully planned to enhance visitor experience. The ground floor features a spacious exhibition area that serves as the focal point, with a circular layout that allows for flexibility in displaying various exhibits. Supporting facilities, including a reception area, a café, and a gift shop, are strategically placed to encourage interaction and foster a welcoming environment. The upper floor complements the ground level with additional exhibition space, allowing for a comprehensive engagement with the museum's content. An internal stairwell integrates both levels seamlessly, ensuring accessibility while contributing to the overall design narrative.
A distinctive feature of the project is the inclusion of underground space, which is thoughtfully designed to provide essential utility areas without detracting from the museum's above-ground architectural presence. This strategy allows for a multilayered experience that invites visitors to explore various facets of volcanic learning.
Materiality plays a crucial role in the design of the Icelandic Volcano Museum. The use of reinforced concrete with a textured finish emulates the rough surfaces of volcanic rock, creating a tactile relationship between the building and its environment. Large glass panels within the triangular opening frame the stunning views of the surrounding landscape, inviting natural light to permeate the interiors and enhancing the overall atmosphere within the exhibition spaces. The choice of polished concrete flooring complements the design, offering durability while creating a reflective quality that further connects the interior to the outside world.
The overall aesthetic of the museum is characterized by its dark, solid form, which integrates well into the Icelandic landscape, mirroring the natural geological features that surround it. The angular roofline echoes the peaks of volcanic formations, further grounding the building in its context and telling the story of Iceland's rich geological history.
This architectural design not only serves practical functions but also carries a deeper significance by fostering a connection between visitors and the forces of nature. Every element, from the choice of materials to the intricate spatial organization, has been deliberated to ensure that visitors are not only informed but also inspired by their surroundings and the educational opportunities provided.
For more detailed insights into this project and to fully appreciate the thought process behind its various architectural ideas and designs, prospective readers are encouraged to explore the architectural plans, sections, and other design features that elaborate on this fascinating endeavor.


