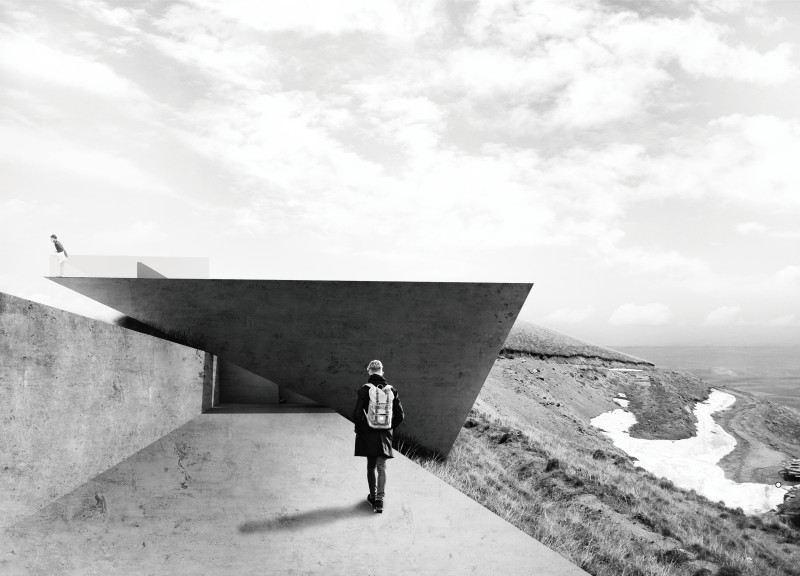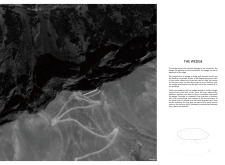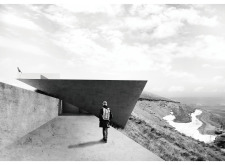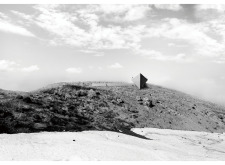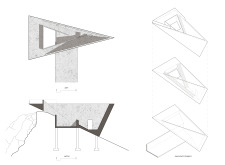5 key facts about this project
Functionally, The Wedge operates as an observation and visitor center, designed to serve tourists and locals alike who wish to engage with the scenic vistas that Lake Van offers. Its design encourages a strong connection between occupants and the natural features of the site, allowing for quiet reflection as well as interactive exploration. The triangular shape of the structure is emblematic of its purpose, directing attention outward to the stunning views while funneling visitors towards significant landscape interactions.
Key elements of the design include the angled entryway that invites visitors into the heart of the building, enhancing the journey from entry to observation space. Vertical circulation is facilitated by a well-considered staircase, allowing movement through the different levels while maintaining a focus on the external views. This design ensures smooth transitions and encourages occupants to engage with various vantage points within the project.
The use of concrete as the primary material lends a sense of solidity to The Wedge, providing durability that is essential given the mountainous context. The finish of the concrete reflects the local geology, ensuring that the structure does not disrupt the visual harmony of the landscape. Glass elements, although not explicitly detailed, are implied within the design as part of the observation platforms that allow unobstructed views of the lake and mountains, further blurring the lines between inside and outside.
What sets The Wedge apart from typical architectural concepts is its intentional minimal environmental impact. The project is designed to occupy a small physical footprint, preserving existing ecological features and topography. This design philosophy aligns with contemporary principles of sustainability, where built structures coexist with the natural environment rather than displace it. Visitors can experience nature in an unobtrusive yet engaging manner, reflective of modern architectural ideas that prioritize environmental consciousness.
The thoughtful placement of natural light plays an essential role in defining the internal atmosphere of The Wedge. As sunlight filters through carefully positioned openings, it creates dynamic shifts in the interior spaces throughout the day, enhancing the sensory experience for users. This engagement with light and shadow reflects a deeper understanding of how architecture can inform experiences.
In terms of spatial organization, The Wedge embraces an openness that invites exploration and encourages interaction among visitors. This layout facilitates social connections while maintaining individual spaces for contemplation. The design acknowledges the dual needs for community gathering and personal reflection, ensuring that it serves diverse functions for various users.
An analysis of the architectural plans, sections, and designs further reveals the meticulous nature of The Wedge’s conception. It demonstrates an understanding of not just the aesthetic and functional requirements, but also addresses the emotional resonance of spaces. Visitors will find that the structure naturally guides them towards not only appreciating the breathtaking views but also reflecting on their experiences within the majesty of the surrounding landscape.
For those interested in understanding the depths of The Wedge’s design, exploring its architectural plans and sections will provide invaluable insights into how the building interacts with both its users and its environment. Dive deeper into the architectural ideas that drive this project to fully appreciate its nuanced approach to contemporary architectural practice.


