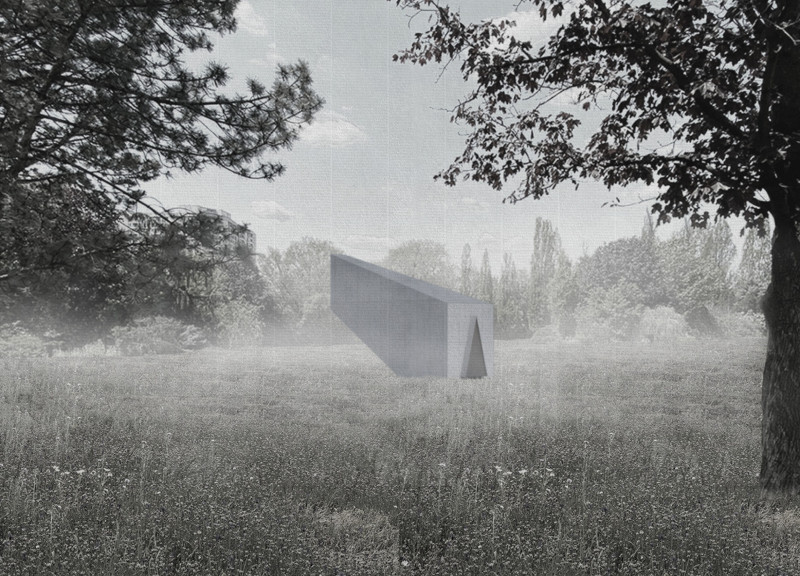5 key facts about this project
The design features a prominent triangular shape that emerges from the ground, creating a visual statement that draws visitors in. This form is not only aesthetically compelling but also serves a functional purpose, guiding the flow of movement within the space. As individuals approach the project, they are greeted by this intriguing geometry, which sets the tone for the experience to come.
"Beyond Oblivion" primarily functions as a space for quiet contemplation, encouraging visitors to engage with their thoughts and surroundings. The interior layout is intentionally designed to lead individuals through a series of experiences, beginning with a narrow entrance that transitions them from the outside world into a more introspective environment. This threshold is marked by a triangular doorway, which enhances the sense of curiosity and discovery as one enters the building.
Inside, the architectural design incorporates a winding staircase that ascends toward an observation point. This stairway is a key design feature, deliberately narrowing as it rises, creating a sense of confinement that compels visitors to reflect as they navigate their ascent. The journey up the staircase evokes an atmosphere of anticipation, culminating in a vantage point where users can engage with views of the park. This careful manipulation of space serves to emphasize the themes of isolation and enlightenment, encouraging visitors to ponder their relationship with both the structure and the landscape.
Natural light plays a critical role in the design of "Beyond Oblivion." The strategically placed slits embedded within the walls provide filtered light, creating dynamic patterns that shift throughout the day. These openings serve to frame specific views of the surrounding greenery, enhancing the connection between the interior and the outside world. Visitors are invited to pause at these points, fostering contemplation while drawing attention to the ever-changing beauty of the environment.
The materials chosen for the project further reinforce its conceptual foundation. Reinforced concrete serves as the primary building material, delivering a sense of permanence and stability that reflects the seriousness of the themes explored within the design. The choice of metal for details such as the triangular door adds an element of contrast, while glass slits offer glimpses into the landscape, bridging the divide between nature and the built form.
One of the unique design approaches of "Beyond Oblivion" lies in its exploration of psychological space. Rather than solely focusing on physical dimensions, the architecture invites visitors to engage with their inner thoughts and emotions. The interplay of light, form, and materiality encourages a contemplative state, emphasizing the importance of individual experience within the architectural framework.
The project stands as a testament to the potential of architecture to shape our understanding of solitude and reflection. Its design speaks to the balance between human-made environments and nature, serving as a reminder of the importance of both spaces in our lives. As you delve further into the presentation of this project, take the opportunity to explore the architectural plans, sections, and overall design ideas that illuminate the careful thought and intention behind "Beyond Oblivion." Each element contributes to a deeper understanding of its significance and the experience it provides.


























