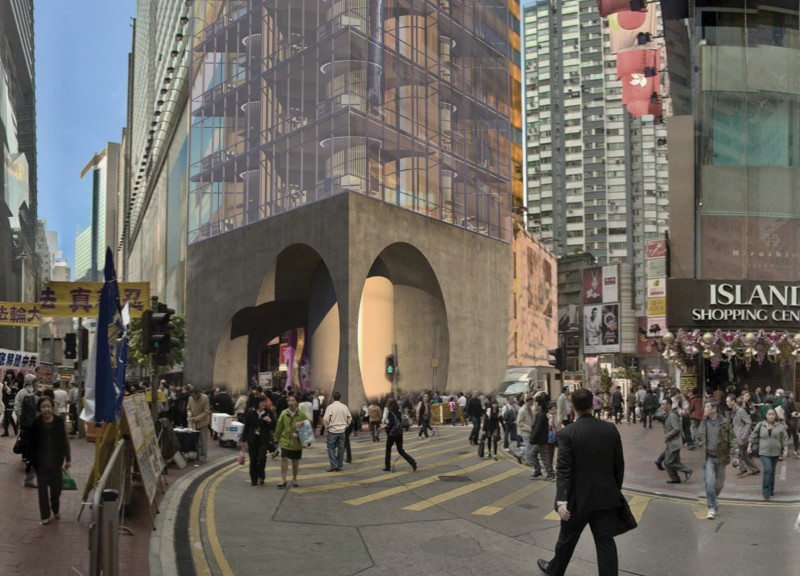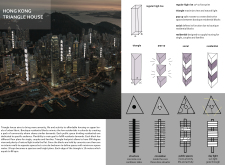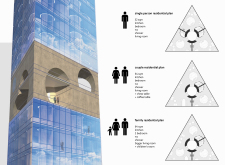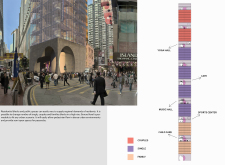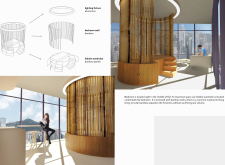5 key facts about this project
The structure of the Triangle House is characterized by its innovative triangular form, which allows for optimized use of space while maximizing natural light and usable views. This unique approach not only helps to create a visually distinctive silhouette against the urban backdrop but also introduces a fresh perspective on multi-family housing. The design accommodates various demographic needs, offering tailored layouts for singles, couples, and families, allowing for a fluid transition between different living arrangements over time. The careful consideration of these factors highlights the architects' understanding of urban dynamics and the lifestyle requirements of city dwellers.
An important aspect of the project is its structural design, which utilizes a robust concrete core to provide stability while also offering flexibility in the unit configurations. This strategic use of materials enables the design to cater to a wide array of living scenarios, ensuring that each resident finds an environment suitable for their needs. Additionally, the inclusion of cantilevered slabs creates inviting communal spaces that extend beyond the individual units, encouraging interactions among residents and enhancing community ties.
Material selection is another critical element of the Triangle House’s design. The extensive use of local materials, such as bamboo for interior applications, emphasizes sustainability and integrates local craftsmanship into the overall aesthetic. This commitment to sustainable practices is further reflected in the use of glass in the building's facades, which not only facilitates ample daylight and enhances thermal performance but also creates a visual connection with the urban landscape. Aluminum fixtures contribute to a contemporary expression and provide a durable finish that is essential for long-term use.
The integration of public amenities into the project underscores the architects’ intention to reinforce community life. Ground-level spaces include cafes and childcare facilities, seamlessly blending residential and public functions. This approach ensures that the building is not merely a collection of living units but a vibrant community hub where social activities can flourish. The permeability of ground-level design enhances pedestrian movement, creating a welcoming environment that invites the broader community to engage with the building.
In considering the unique design approaches of the Hong Kong Triangle House, it is apparent that the project sets a new benchmark for urban residential architecture. It skillfully navigates the challenges of compact living by providing adaptable spaces that respond to the needs of diverse residents while fostering a sense of belonging and community. This architectural endeavor illustrates the importance of designing with intent, grounding the concepts of flexibility, collaboration, and sustainability into its framework.
For those interested in gaining a deeper understanding of the architectural nuances and thoughtful planning that constitute this project, it is highly recommended to explore the architectural plans, sections, and designs that detail its various components and ideas. Engaging further with the project will reveal the insights and methodologies behind its conception, showcasing how architecture can elegantly address the complexities of urban living.


