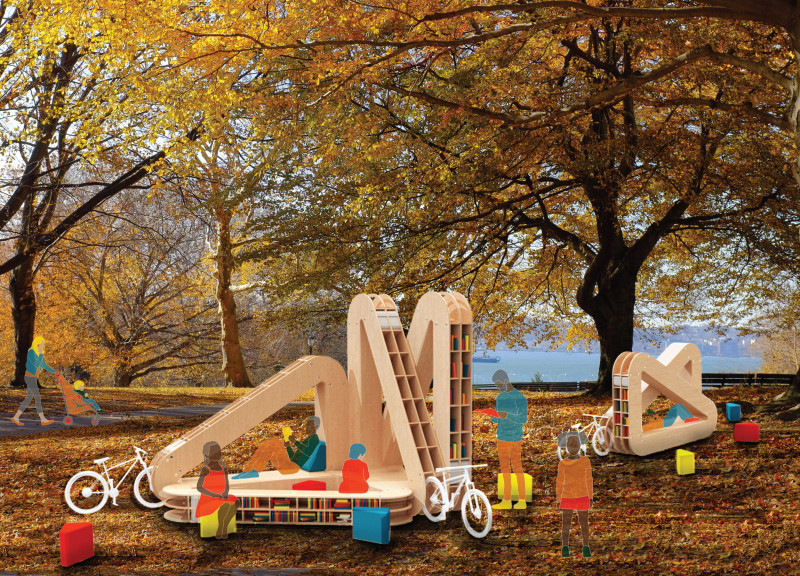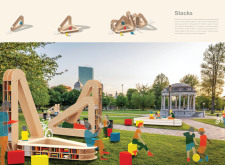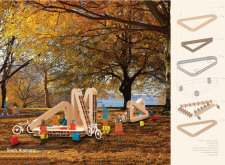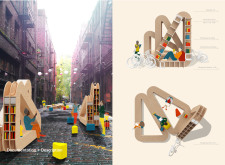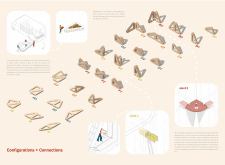5 key facts about this project
At its core, the function of "Stacks" is to provide flexible and inviting spaces for reading, socializing, and learning. The design incorporates modular elements that can be rearranged to suit user needs, catering to various activities such as group readings, storytelling sessions, or simply quiet contemplation. The project encourages interaction between users, enhancing the communal aspect of a shared space. Its adaptable nature allows for a range of configurations, supporting both large gatherings and intimate moments, thus accommodating diverse community activities.
The architectural design of "Stacks" features triangular forms that are not only visually appealing but also structurally efficient. These geometric shapes invite curiosity and engage users, prompting them to explore different configurations. The modular panels create a dynamic environment that can easily be adjusted according to the number of participants or the type of event being held. This intrinsic flexibility is a key feature of the project, allowing it to function effectively in various settings.
Material selection in the "Stacks" project aligns with a commitment to sustainability and user comfort. Sustainable plywood is utilized extensively due to its lightweight nature and environmental benefits. This material not only supports the structural integrity of the design but is also easy to handle, making the assemblies easily portable and reconfigurable. Weather-resistant joint caps enhance durability, ensuring that the structures withstand outdoor conditions, while foam cushions provide comfort for users, promoting prolonged usage of the space. The use of interlocking panels further exemplifies the attention to detail in fostering a user-centric environment, allowing for easy assembly and disassembly that encourages involvement.
Unique design approaches in "Stacks" extend beyond its aesthetic appeal. The project emphasizes user engagement through interactive elements that foster creativity and imagination. By encouraging people to rearrange the modular units themselves, the design nurtures a sense of ownership and collective participation within the community. Furthermore, the low elevation of the structures ensures accessibility, making it easy for people of all ages, including children and individuals with disabilities, to use the space comfortably.
The "Stacks" project represents a significant step towards reimagining public architecture. By integrating community needs with innovative design solutions, it challenges traditional notions of static public spaces. The emphasis on adaptability and interaction aligns with contemporary architectural trends that favor inclusive and participatory design practices. This modular approach not only meets functional requirements but also contributes to the overall vitality of the community, enhancing the cultural landscape of urban environments.
Readers interested in delving deeper into this project are encouraged to explore the architectural plans, architectural sections, and architectural designs that underpin the "Stacks" initiative. Understanding these elements will provide further insights into the project’s thoughtful design considerations and its potential impact within community settings. Through a comprehensive exploration of these architectural ideas, one can gain a richer appreciation for the "Stacks" project and its role in shaping interactive public spaces.


