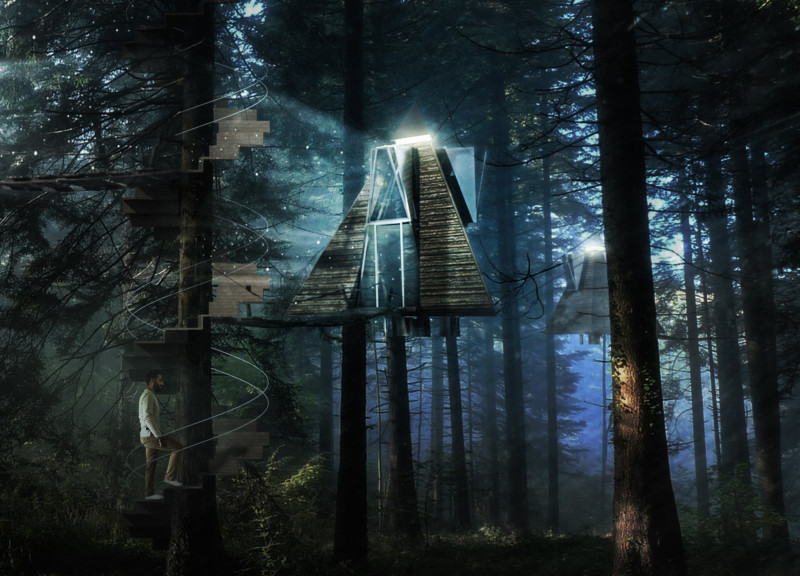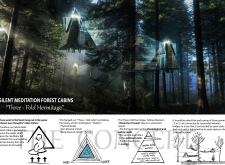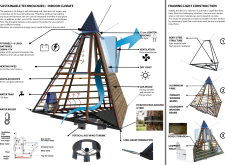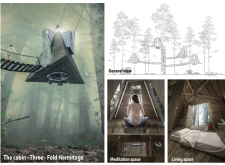5 key facts about this project
The design concept of the Three-Fold Hermitage is underpinned by philosophical ideas that aspire to connect the mind, body, and spirit. With a strong emphasis on creating a serene atmosphere for contemplation, the cabins are strategically positioned within the forest canopy, allowing them to coexist harmoniously with the surrounding landscape. The project emphasizes the need for personal space in a communal or collaborative setting, fostering a sense of connection among users while maintaining their individual retreat experiences.
Each cabin is elevated and suspended from trees, utilizing a triangular form that not only supports structural stability but also symbolizes balance and harmony. The practice of elevating the cabins mitigates ground disturbance and enables the preservation of the ecosystem, which is a key consideration in modern architectural design. An interconnected network of bridges links the cabins, enhancing accessibility while promoting a sense of exploration and engagement between the spaces.
In terms of functionality, the design incorporates both a lower and upper level in each cabin. The lower level is designed for essential living activities, such as food storage and rest, while the upper level serves primarily as a meditation area. This thoughtful arrangement allows for a clear separation of functions, ensuring that each space meets the specific needs of its users. Minimalistic interiors enhance the calming atmosphere, with an emphasis on natural light and views of the forest, which actively contributes to the overall experience of tranquility.
Materiality plays a crucial role in the project's success, with a careful selection of elements that promote sustainability and durability. The design utilizes white oak wood as a primary material for its strength and natural beauty. Aluminum frames are incorporated to provide lightweight support, while stainless steel elements ensure resilience against the elements. Glass, especially double-glazed units, is employed significantly throughout, maximizing energy efficiency and bringing the outside in for greater connectivity with nature. The use of vertical axis wind turbines reflects an eco-friendly approach to energy needs, alongside lead acid batteries that store renewable energy, emphasizing the project’s overall commitment to sustainability.
Unique design approaches in the Silent Meditation Forest Cabins include the incorporation of compost toilets, enhancing the ecological responsibility of the project while ensuring necessary amenities for occupants. The design also prioritizes natural ventilation and passive heating strategies, further decreasing environmental impact and promoting a self-sufficient lifestyle for users.
As the Three-Fold Hermitage aims to serve as a space for both individual and collective introspection, it showcases a profound understanding of the relationship between architecture and environment. It is a sensitive response to the need for quiet spaces in a world often filled with distractions, providing users with the opportunity to connect with themselves and nature.
For those interested in delving deeper into the nuances of this project, exploring the architectural plans, sections, and designs will reveal further insights into the underlying principles and innovative solutions that define the Silent Meditation Forest Cabins. Engaging with these elements will enhance your understanding of how thoughtful design can create meaningful interactions with the natural world.


























