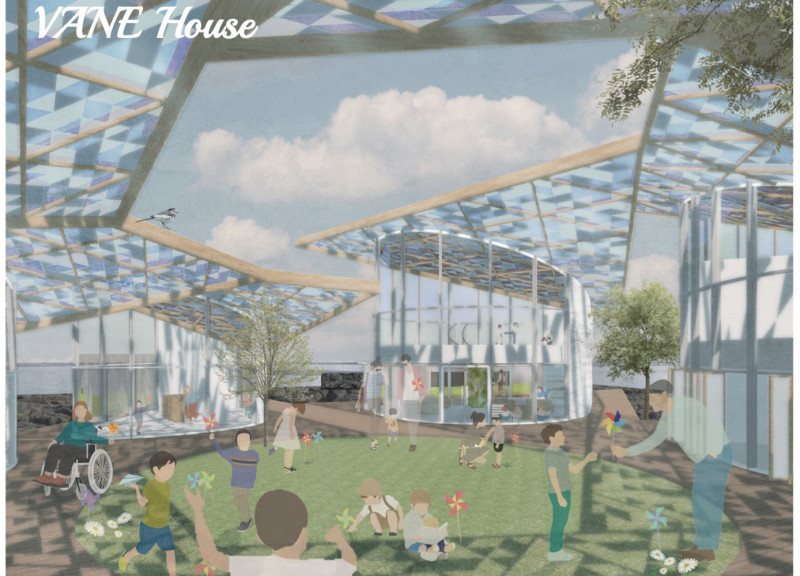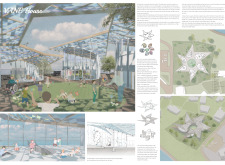5 key facts about this project
### Overview
VANE House is located in a coastal environment and designed to foster community interaction and connection with nature. The project aims to create a vibrant space that serves families, prioritizing play and interaction for both children and caregivers. By integrating the surrounding landscape with thoughtful design elements, the project fulfills its intent to support joyful experiences within the community.
### Spatial Organization
The design articulates a clear spatial strategy, organizing the house into multiple zones that accommodate various functions while maintaining harmonious connections. Key areas include communal gathering spaces, designated play zones, and family-oriented rooms. A central outdoor area with lush grass serves as a focal point for communal activities and social interactions, reinforcing a sense of togetherness.
### Materiality and Integration with Nature
The choice of materials plays a critical role in establishing the character of VANE House. Extensive use of glass allows for transparency and visual connection to the outdoors. Treated lumber is employed in structural beams and frames, introducing warmth and an organic quality to the interiors. The incorporation of aluminum in roof components ensures durability, while concrete foundations provide stability and integration with the landscape.
Biophilic elements are integral to the design, facilitating interaction with the natural surroundings through turf areas and landscaping featuring native vegetation. This not only promotes outdoor activities but also supports a healthy ecosystem, further enhancing the living experience within the structure.




















































