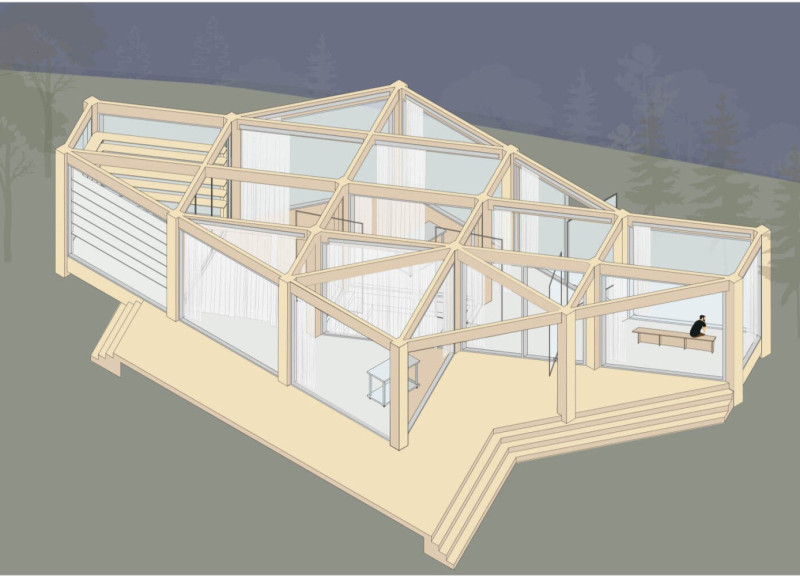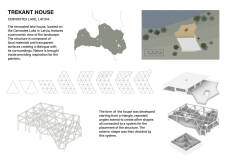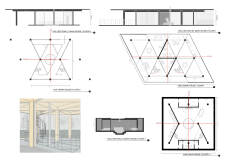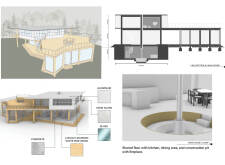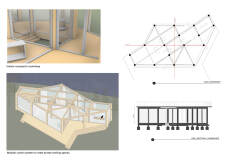5 key facts about this project
At the heart of the project is the concept of using geometric forms, specifically triangles, as a primary design element. This choice reflects not only a modern architectural language but also serves to create a dynamic visual interest throughout the building. Each triangular segment of the design plays a role in defining the space while contributing to an overall composition that challenges conventional architectural forms. The use of local white pine wood as the main material resonates with the surrounding forest environment, ensuring sustainability and a reduced ecological footprint.
The functional aspects of Treakant House are carefully considered, balancing artistic requirements with comfort and usability. The interior layout features open spaces that encourage collaboration among artists while providing areas for individual work. Key communal areas, such as a fireplace and conversation pit, are designed to foster social interactions, creating a sense of community among users. This consideration of social dynamics within the architectural design is a notable aspect that enhances the project’s appeal.
Further, the extensive use of glass throughout the structure allows natural light to permeate the interiors, establishing a bright and inviting atmosphere. This transparency not only connects the occupants to the serene views of Cernostes Lake but also emphasizes the relationship between art and nature. Careful attention has been given to the placement of windows and the orientation of the structure to maximize these visual connections, thereby enhancing the overall experience of the space.
The choice of materials in Treakant House is intentional and speaks to the project's identity. Together with white pine, concrete provides structural integrity, while aluminum is utilized for various fixtures, adding a modern touch to the overall aesthetic. Decorative stained glass elements introduce an artistic component, creating a play of colors that further enrich the interior atmosphere. This thoughtful selection of materials serves both functional and aesthetic purposes, illustrating a comprehensive approach to the project's design philosophy.
A unique aspect of Treakant House lies in its adaptability and responsiveness to the surrounding environment. The architectural layout and geometrical configuration allow for flexible spaces that can be modified based on the artists’ varying needs. This deliberate choice not only enhances usability but also reflects a broader understanding of how architecture can cater to diverse creative pursuits.
In exploring the Treakant House project, readers are encouraged to delve deeper into its architectural plans, sections, and design ideas. The project represents a thoughtful intersection of architecture and artistry, showcasing how built forms can inspire and facilitate creativity in harmony with nature. For those interested in further examining the various elements and innovative approaches involved in this architectural endeavor, the project presentation offers valuable insights into the sophisticated interplay between structure and environment.


