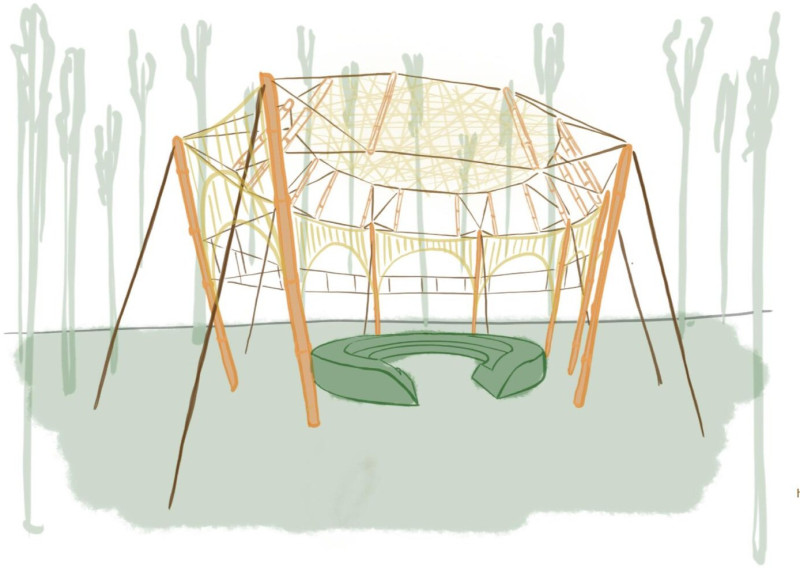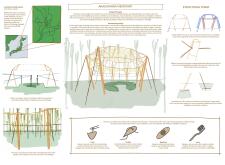5 key facts about this project
At its core, the project represents a commitment to sustainability, using bamboo, a rapidly renewable resource, as the primary building material. This choice reflects a broader trend in architecture that prioritizes ecological responsibility and seeks to reduce the carbon footprint of new constructions. Bamboo's inherent strength, lightweight qualities, and versatility make it an ideal candidate for this design, allowing for a structure that is both functional and aesthetically pleasing.
The pavilion functions as a multifunctional space, designed for both visitors and locals. It acts not only as a viewpoint offering stunning vistas of the bamboo forest but also as a hub for educational activities focused on the cultivation and uses of bamboo. By providing workshops and community events, the pavilion seeks to enhance understanding and appreciation of traditional practices while encouraging sustainable living.
The design of the pavilion incorporates several important elements that enhance its functionality and aesthetic appeal. A distinctive trellised framework of bamboo creates a seamless transition between the indoor and outdoor environments, allowing natural light to filter through and illuminate the space. This careful consideration of natural light plays a vital role in creating a warm and inviting atmosphere. The interplay of shadows cast by the bamboo structure adds a dynamic quality to the space, changing throughout the day as the sun moves.
In terms of construction, the project integrates various materials that complement the bamboo framework. Solid wooden beams provide structural stability while offering a contrast to the lightweight bamboo elements. This thoughtful pairing of materials showcases traditional craftsmanship and promotes the local economy by sourcing wood from regional suppliers. Additionally, the inclusion of natural fiber textiles within the pavilion’s design enhances the sensory experience for visitors, evoking the historical significance of bamboo in various aspects of Japanese culture.
Unique design approaches are evident in the overall layout and configuration of the pavilion. The emphasis on community engagement is palpable, as local artisans and volunteers were involved in the construction process, fostering a sense of ownership among community members. This participatory model not only strengthens communal ties but also helps preserve traditional building techniques that may be at risk of fading into obscurity.
The integration of the pavilion into its natural setting is a key aspect of the project. Careful attention was paid to the landscaping and surroundings, ensuring that the building does not disrupt the existing ecosystem. The organic form of the structure mirrors the natural curves of the bamboo grove, enhancing the visitor's experience as they immerse themselves in the environment. This approach aligns seamlessly with current architectural trends that favor designs that are responsive to their ecological contexts.
In summary, the Arashiyama Viewpoint project exemplifies a balanced relationship between architecture, sustainability, and cultural heritage. Its design not only showcases the beauty and functionality of bamboo but also serves to educate and engage the community. For those interested in learning more about the project's architectural plans, sections, and overall design philosophy, I encourage you to explore the detailed presentation of this innovative architectural endeavor.























