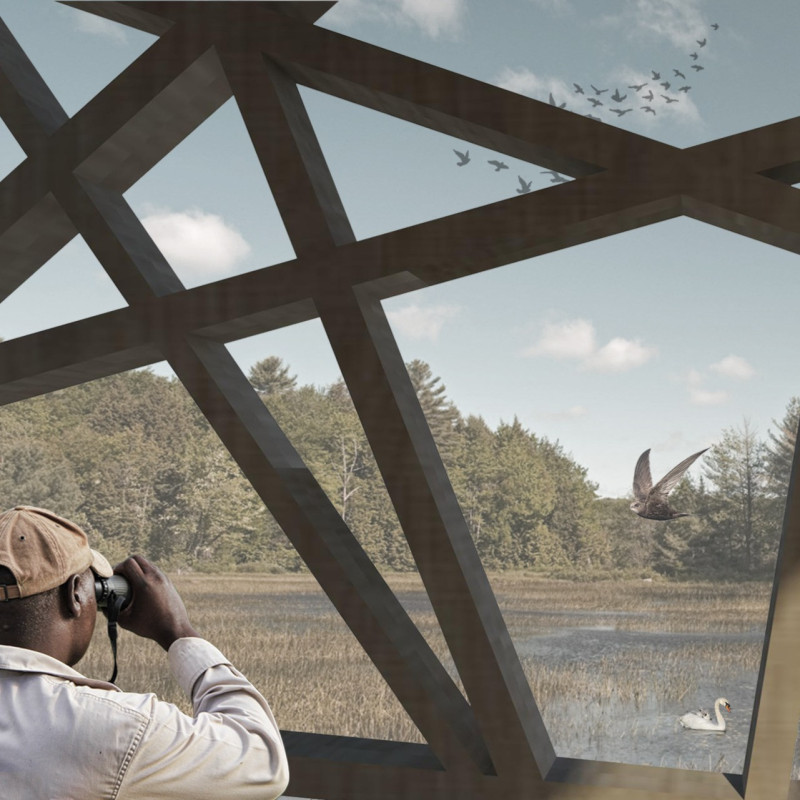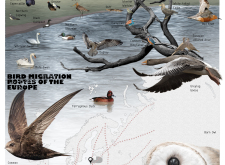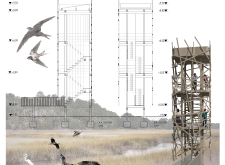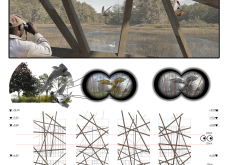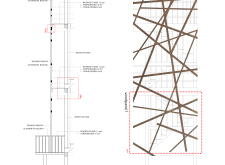5 key facts about this project
The design features a modular form characterized by elevated viewing platforms that extend above the marsh vegetation. This elevation not only grants visitors unobstructed views of the birds but also allows them to experience the wetland ecosystem from a novel perspective. The architectural layout utilizes a combination of ground, first, and second floors, each equipped with strategically placed openings that encourage visual continuity with the outside environment. The use of wood as the primary material creates a warm, inviting atmosphere that aligns with the natural setting. Specific choices, such as Wood Ginder and Stronboard, lend structural integrity while enhancing the aesthetic quality of the facility. The concrete elements provide necessary support without disrupting the visual connection with nature.
In designing this facility, attention to detail is evident in the incorporation of trellis-like elements throughout the façade. This design choice not only contributes to the structure's strength but also serves to blend it harmoniously into the surrounding landscape, mimicking the patterns found in local flora. Furthermore, the project reflects an ongoing commitment to sustainability, with materials selected for their ecological compatibility and minimal environmental impact. The overall design facilitates responsible tourism, inviting visitors to engage meaningfully with the habitat while promoting conservation efforts.
One of the unique aspects of this architectural project is its deliberate focus on the visitor experience. It goes beyond mere observation by offering educational displays and interactive elements that inform the public about local bird species and their ecological role. The thoughtful integration of natural pathways leading from the facility into the wetlands encourages direct interaction with the environment, making the experience of birdwatching more immersive. Additionally, the focus on sensory engagement—enhancing sounds, sights, and tactile interactions with the landscape—adds another layer of consideration to the design.
This project stands as a reflection of architectural practices that prioritize ecological harmony and user experience. The birdwatching facility in Pape serves not only as a point of observation but also as a space for learning and community engagement, thereby fostering a culture of environmental stewardship. The culmination of these architectural ideas offers visitors a unique opportunity to appreciate the beauty of nature while considering the broader ecological implications of their presence.
To explore the full potential of this project, including its architectural plans, sections, and designs, readers are encouraged to delve deeper into the presentation of this remarkable facility, uncovering the nuances and thoughtful details that constitute its architectural identity and purpose.


