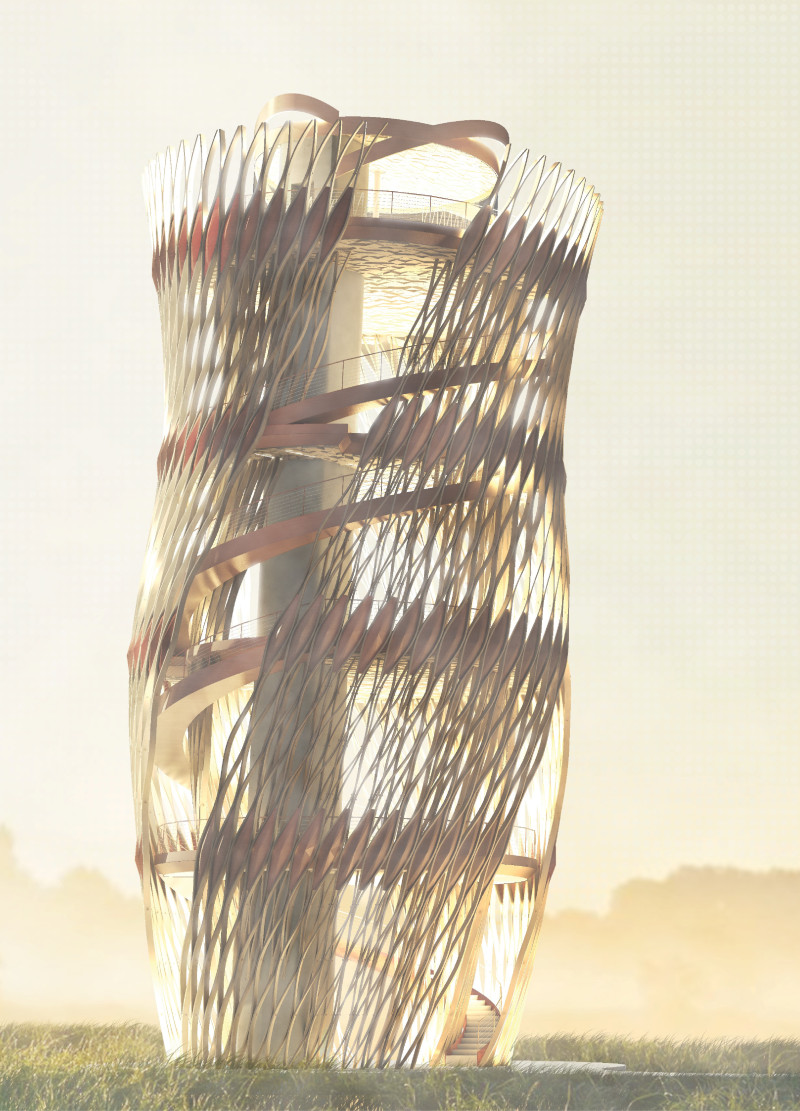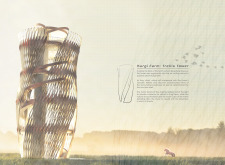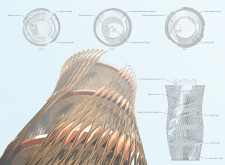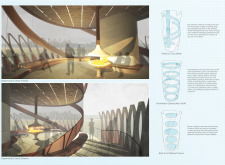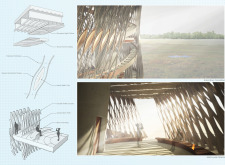5 key facts about this project
Kurgi Farm: Trellis Tower is an architectural project located in the North Latvian Biosphere Reserve. This structure functions as an observation tower that enhances visitor engagement with the natural landscape of Kurgi Farm. Designed with an emphasis on sustainability, the tower integrates seamlessly into its environment while providing panoramic views of the surrounding biosphere.
The Trellis Tower represents a blend of contemporary architectural practices with ecological sensitivity. Its primary function is to facilitate observation and interaction with the natural ecosystems unique to the location. The structure encourages visitors to explore varying perspectives through its design while promoting awareness of the local environment.
Adaptive Facade and Material Innovations The facade of the Trellis Tower features a network of glued laminated timber arranged to form an intricate trellis. This design not only contributes to the visual appeal but also serves functional purposes, such as providing sun shading and creating habitats for local wildlife. The use of timber in the facades reflects a commitment to sustainable architecture, ensuring that the structure is lightweight yet robust, allowing it to harmonize with the forested surroundings.
Unique to this project is the incorporation of both vertical circulation methods and open observation decks that encourage exploration and spontaneity. Spiral stairs lead visitors through the structure, fostering a dynamic experience as they ascend. The placement of windows and viewing platforms is deliberately strategic, allowing unobstructed views across the landscape at each level of the tower.
Engagement with Nature A defining characteristic of the Trellis Tower is its deliberate focus on user interaction. The spatial organization includes multiple seating areas integrated into the design where visitors can pause and engage with their surroundings. The interior spaces are designed to be open and fluid, promoting a connection with nature while offering a comfortable and accessible environment. This user-centered approach is critical in fostering a deeper appreciation for the Kurgi Farm landscape.
The design also considers accessibility, featuring an elevator core that makes the observation tower approachable for all individuals, including those with mobility challenges. This inclusivity further enhances the overall user experience, making the architecture responsive to diverse visitor needs.
In summary, Kurgi Farm: Trellis Tower stands out in its use of sustainable materials and thoughtful design elements that prioritize user interaction and environmental harmony. For in-depth insights into the architectural plans and functional aspects of the project, readers are encouraged to explore the project presentation, focusing on architectural designs and sections that illustrate the innovative design ideas employed throughout the structure.


