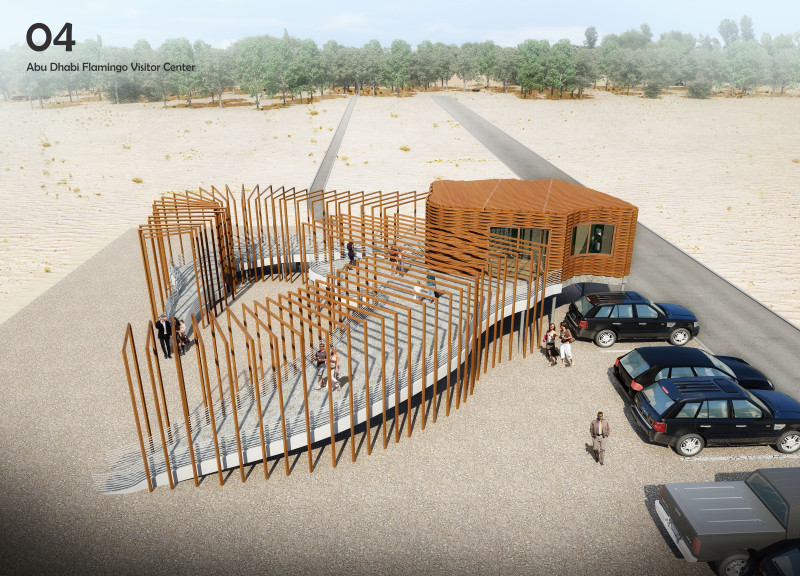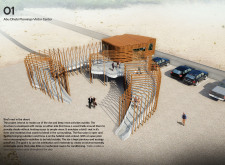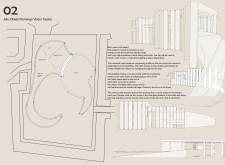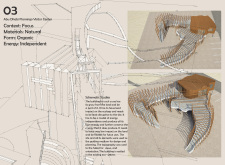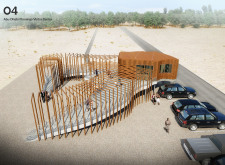5 key facts about this project
At its core, the design of the Abu Dhabi Flamingo Visitor Center reflects a vision of harmonization with the surrounding habitat. The architecture embodies the idea of a nest, creating a comforting and organic shape that sits lightly on the landscape. This symbolic gesture fosters a sense of belonging and connection, enhancing the visitor experience amidst the natural beauty of Abu Dhabi's wetlands.
Key components of the project include an open circular layout, allowing seamless flow and interaction among different spaces without the confines that typically characterize traditional structures. The design encourages exploration and discovery, fostering an unmediated relationship between visitors and the environment. Multiple terraces integrated into the design not only provide panoramic views for observing wildlife but also invite visitors to engage with nature in a more immersive manner. Ramps are included to ensure accessibility for everyone, demonstrating a commitment to inclusivity in recreational spaces.
The materials selected for construction play a critical role in both aesthetic and functional terms. Wood, concrete, glass, and steel are masterfully combined to create a structure that is both resilient and environmentally sensitive. The use of wood in the trellis not only enhances the warmth of the building’s appearance but also establishes a dialogue with the natural surroundings. Concrete provides sturdiness vital for enduring the local climate, while glass is utilized to create an unobtrusive façade that maintains visual transparency, reflecting the beauty outside and inviting natural light within. Steel elements are introduced to ensure structural integrity, yielding a balance between organic form and modern construction techniques.
This project distinguishes itself through several unique design approaches that emphasize sustainability and environmental engagement. The center is designed to be energy self-sufficient, equipped with solar panels that harness renewable energy and minimize its carbon footprint. This proactive stance on energy consumption highlights a commitment to sustainable practices in architecture, setting an example for future developments within ecologically sensitive areas. Furthermore, the openness of the design promotes outdoor engagement, reinforcing the center's role as not just a building, but a facilitator of educational and recreational experiences.
The location of the Abu Dhabi Flamingo Visitor Center further enhances its importance and relevance. Set amidst vibrant wetlands, the center acts as a crucial touchpoint for conservation education, offering insights into the local ecosystem and emphasizing the importance of ecological stewardship. Through interactive experiences and educational exhibits, visitors are encouraged to appreciate and understand the natural world around them.
Overall, the Abu Dhabi Flamingo Visitor Center is a well-conceived architectural project that embodies a range of thoughtful design principles. It stands as a testament to the potential for architecture to foster connections between people and nature, while promoting sustainable practices. The careful selection of materials, strategic layout, and energy-efficient design come together to create a facility that supports its functions and enhances the visitor experience.
Exploring the architectural designs and learning more about the architectural plans and sections can provide further insights into this inspiring project. Those interested in architecture and design will find a wealth of information that illustrates the thoughtful and innovative ideas that have shaped the Abu Dhabi Flamingo Visitor Center. Visitors are encouraged to delve deeper into the project to appreciate the complexities and intentions behind its architecture and to see how it serves as a model for environmentally conscious design in the future.


