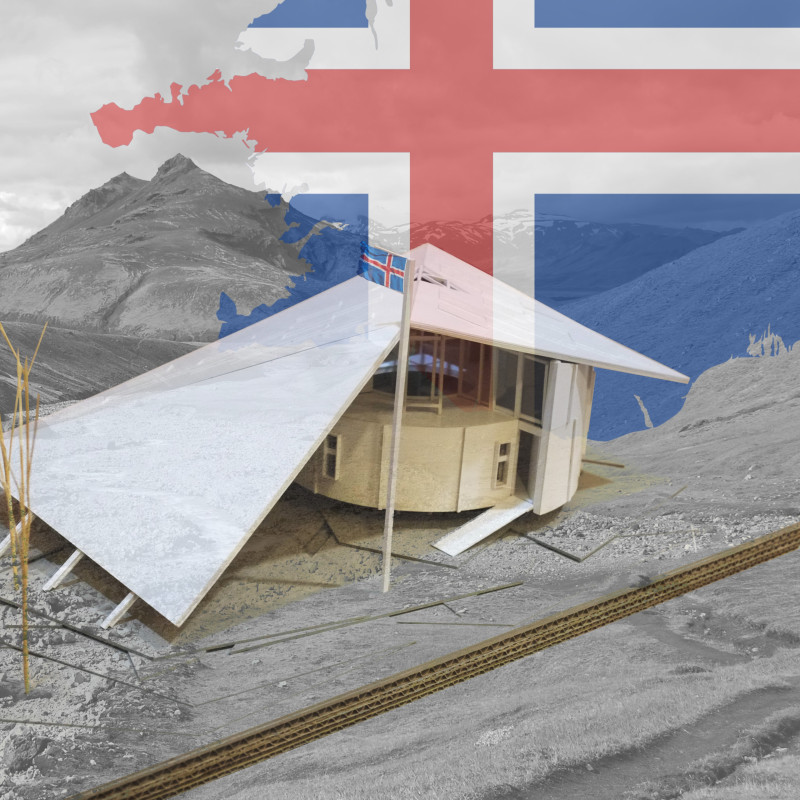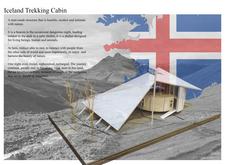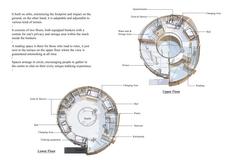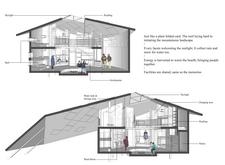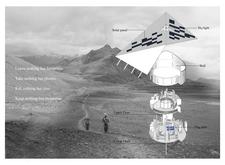5 key facts about this project
At its core, the cabin encourages social interaction and shared experiences among trekkers. The circular floor plan is a deliberate design choice that facilitates communal gatherings, ensuring that the central hearth becomes a focal point for visitors. This layout acknowledges the importance of communal spaces, allowing people to connect over shared adventures. The cabin is built on elevated stilts, minimizing disruption to the ground and providing adaptability to the varied terrains that characterize the region.
In terms of materials, a conscious effort has been made to use sustainable resources, which emphasizes the project’s commitment to environmental responsibility. Wood serves as the primary material, lending warmth and familiarity to the structure, while metal elements enhance durability against the Icelandic elements. Large windows and skylights are strategically placed to maximize natural light, providing breathtaking views of the surrounding landscape and fostering a connection to the environment. Glass also allows for effective ventilation, ensuring that fresh air circulates throughout the cabin while maintaining a cozy atmosphere.
The cabin is equipped with modern amenities that cater to the needs of individuals on their trekking journey. A well-designed kitchenette facilitates meal preparation, while areas for gear storage and changing cater to the practical aspects of trekking. Unique design approaches include the integration of solar panels, which contribute to the cabin’s energy requirements while supporting its sustainability goals. The installation of rainwater collection systems further reinforces this focus, providing resources for maintenance and usage without relying heavily on external sources.
Another notable aspect of the design is the inclusion of private sleeping quarters that feature curtains for added privacy while maintaining an overall open feel. This thoughtful arrangement balances individual comfort with the shared experience, allowing guests to retreat when necessary while still feeling part of the communal environment. Outdoor terraces invite users to enjoy the beauty of the surroundings, enhancing their connection to nature while promoting relaxation.
The architectural ideas presented in the Iceland Trekking Cabin showcase a commitment to creating spaces that respect and reflect the natural environment. By prioritizing functionality along with aesthetic considerations, the design offers a holistic approach to architecture that meets the diverse needs of its occupants. The project also emphasizes the importance of resilience, with its design strategies ready to adapt to the challenging weather conditions prevalent in Iceland.
For those interested in diving deeper into the architectural plans, sections, and overall design elements of the Iceland Trekking Cabin, additional details can enhance understanding and appreciation of this unique project. Exploring these facets reveals the careful thought that has gone into every element, making it a noteworthy example of modern architecture’s capacity to engage with both the environment and the community it serves.


