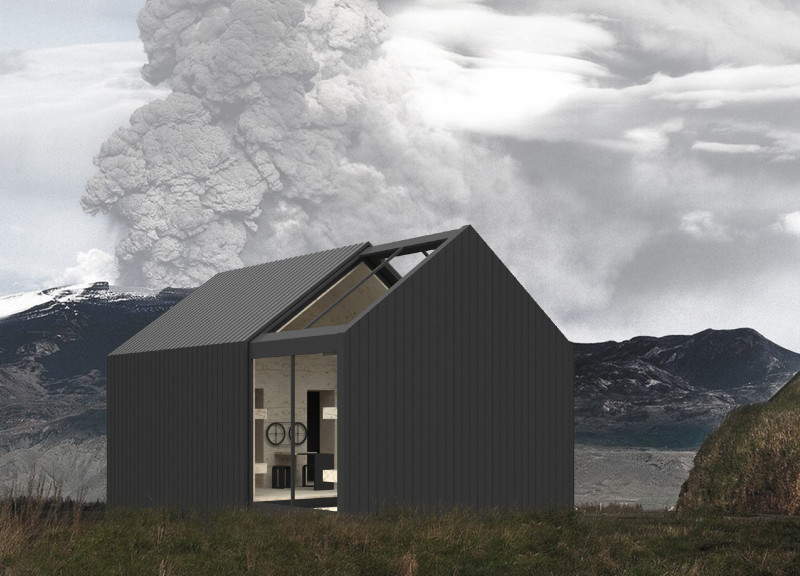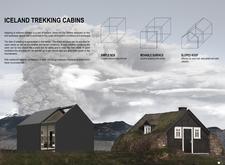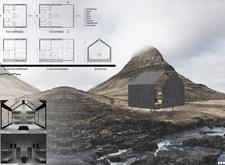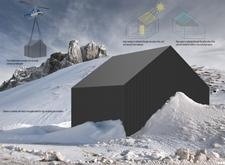5 key facts about this project
The function of the trekking cabins is straightforward: they provide shelter and comfort for outdoor enthusiasts while enabling them to engage with the natural world. This architectural design aims to create a safe retreat that is adaptable to varying conditions, ensuring that the inhabitants experience a sense of security without compromising their connection to the wilderness. The cabins cater to various activities such as hiking, camping, and exploration, offering essential amenities that allow users to enjoy their adventures in comfort.
Central to the design are several important elements that contribute to its overall functionality and aesthetic appeal. The cabins feature a simple box form, which serves as the primary structural volume. This shape is advantageous for retaining heat during cold weather, aligning with the goal of providing a warm and inviting interior. Each cabin is equipped with movable surfaces, allowing for flexible use of space according to users’ needs. This adaptability is critical, as it permits the design to respond to both the internal requirements of occupants and the external pressures of harsh weather.
The architectural design also prioritizes the management of environmental elements. For example, the cabins incorporate a sloped roof that not only assists in shedding snow but also facilitates rainwater collection. This feature is a significant benefit, as it supports the cabins' self-sustaining capabilities, allowing for effective resource management in an isolated setting.
Materiality plays a crucial role in the project, with a selection of durable components that can withstand the rigors of Iceland's climate. The external cladding comprises black corrugated steel, chosen for its resilience and low maintenance requirements. This material is both practical and visually harmonious with the rocky landscape, allowing the cabins to blend into their environment. Complementing this, interior spaces utilize wooden elements, such as laminated timber, which provide warmth and comfort, essential for creating a welcoming atmosphere amid the harsh exterior.
The project distinguishes itself through its unique design approaches aimed at enhancing the user experience. One noteworthy aspect is the inclusion of adjustable structural elements, such as mechanically operated surfaces and stabilizing legs. These components empower users to modify the cabin's configuration based on the terrain and weather, promoting a sense of agency and independence. The ability to operate these features without the need for electrical power is particularly beneficial, aligning with the principles of simplicity and sustainability.
Moreover, the prefabrication of modular units facilitates ease of transport and assembly, addressing logistical challenges associated with remote locations. This approach not only accelerates the construction timeline but ensures that the cabins can be set up in areas where traditional building methods may be impractical or expensive.
The Iceland Trekking Cabins project reflects a thoughtful balance of form and function, illustrating how architecture can respond to its environmental context while enhancing the user experience. Each design element serves a purpose while contributing to the overall narrative of the cabins as safe, adaptable spaces for exploration and retreat.
Readers are encouraged to explore the project presentation for a more comprehensive understanding of its architectural plans, sections, designs, and ideas. Engaging with these resources will provide invaluable insights into the innovative strategies employed in this remarkable architectural endeavor.


























