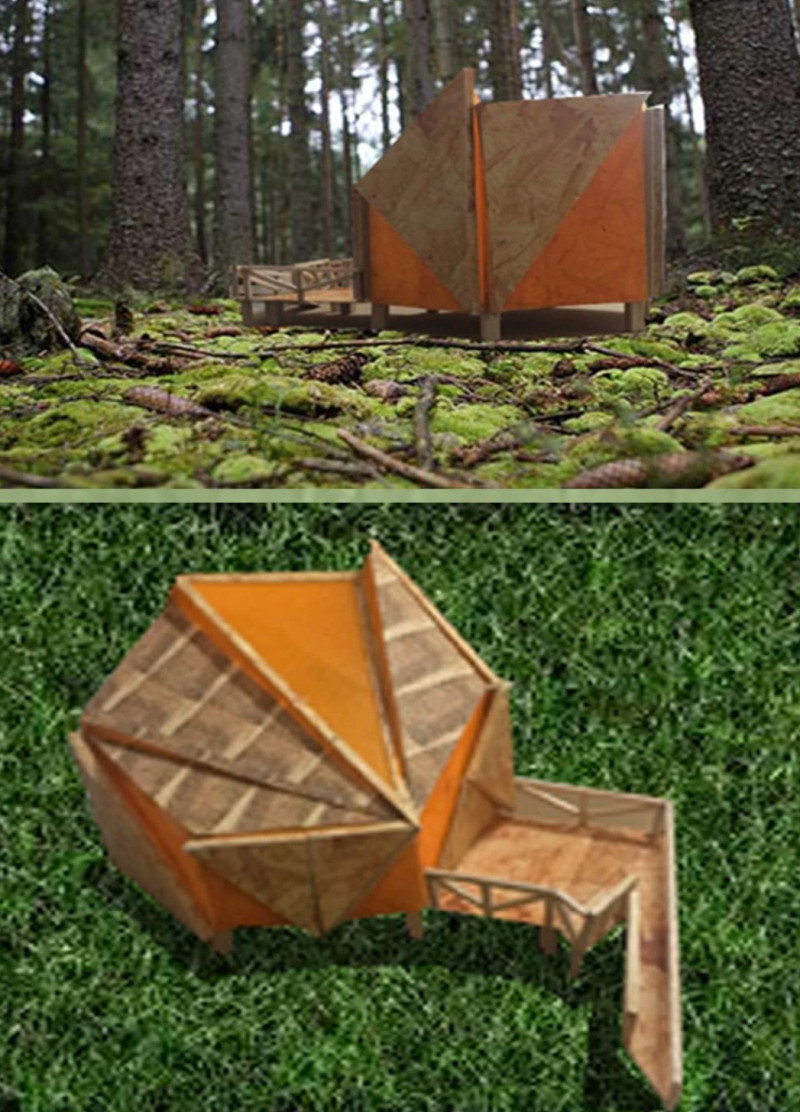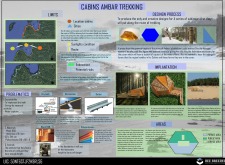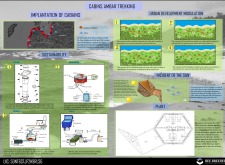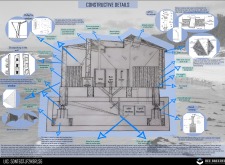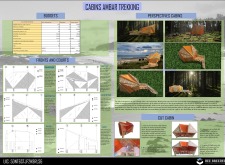5 key facts about this project
At its core, the project represents a commitment to sustainability and an appreciation for the Latvian wilderness. It not only showcases architectural ingenuity but also emphasizes the importance of respecting and coexisting with the natural world. Each cabin has been meticulously designed to harmonize with its surroundings, employing elements inspired by the region’s rich heritage, particularly focusing on the imagery and form of amber—a gem well-known for its connection to Latvia's cultural history. This connection influences both the aesthetic and structural elements of the design.
The cabins boast a unique triangular shape, which serves multiple purposes, including structural stability and effective water alignment. This design feature is essential for managing rainwater and enhancing the overall sustainability of the project. The material palette carefully selects eco-friendly components, such as Oriented Strand Board (OSB) for the cabins' walls, which provides reliable insulation and is sourced from sustainable forests. The use of transparent polycarbonate panels allows natural light to flood the interiors, creating bright living spaces while maintaining a connection to the surrounding environment.
Inside, each cabin is thoughtfully arranged to promote both privacy and communal interaction among users. The design incorporates private sleeping areas equipped with essential amenities, allowing individuals to rest comfortably after long days of trekking. Additionally, public areas are created to foster social engagement, encouraging trekkers to share experiences while enjoying the serene backdrop of nature. Service areas include kitchen and bathroom facilities designed to support self-sufficient living for short-term visitors. This blend of private and communal spaces highlights the project’s focus on user experience and community building.
A distinguishing characteristic of the Cabins Ambar Trekking project is its emphasis on water management and waste solutions. The cabins are outfitted with innovative gutter systems that capture and redirect rainwater for reuse—an essential consideration in outdoor settings. Coupled with a user-friendly dry bath system, the design minimizes water consumption and encourages responsible waste disposal, which aligns with the overarching aim of sustainability.
Another notable aspect of this project is its ability to adapt visually throughout the day. The selection of color-changing materials means that the cabins can effectively mirror their surroundings, adjusting their appearance according to the natural light and seasonal changes. This not only contributes to the visual aesthetics but also enhances the sense of tranquility that trekkers can experience while staying in the cabins.
Overall, the architectural design of the Cabins Ambar Trekking project exhibits a comprehensive understanding of the interplay between humans and nature. Through the thoughtful integration of sustainable practices, material selection, and community-focused design, it exemplifies a forward-thinking approach in contemporary architecture. For those interested in understanding the full scope of this project, including detailed architectural plans, sections, designs, and ideas, a thorough exploration of the project presentation is highly recommended. Exploring these elements will provide deeper insights into the unique applications of design principles and the thoughtful considerations that went into creating a harmonious residential experience for trekkers in the beautiful Latvian landscape.


