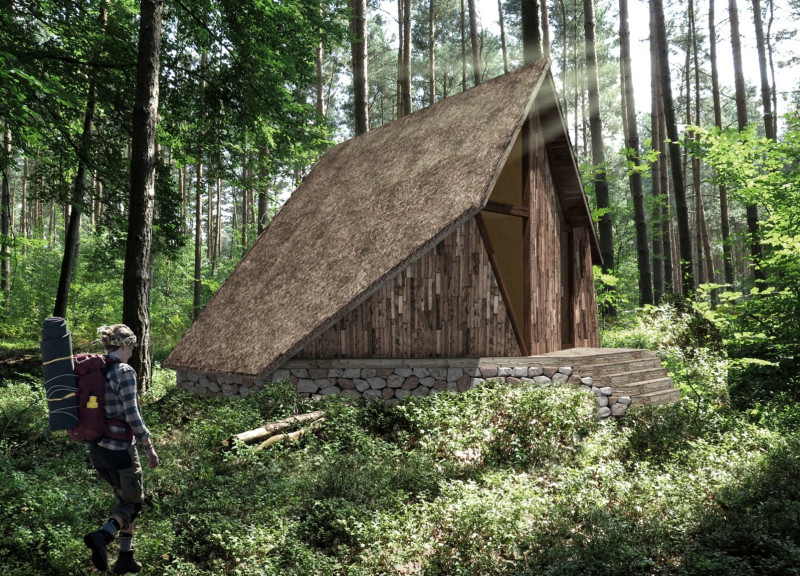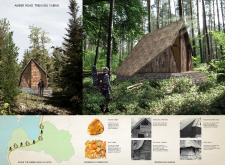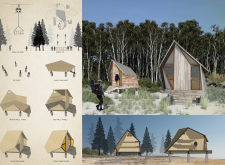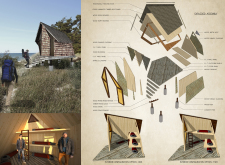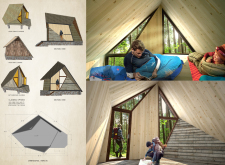5 key facts about this project
At its core, the project represents a blend of cultural heritage and modern design, drawing inspiration from traditional Baltic architectural forms while incorporating contemporary materials and technologies. The cabins serve as accommodation for outdoor enthusiasts exploring the lush forests and natural beauty of the region, catering to the needs of modern users seeking simplicity and harmony with the environment.
The design features several important elements that contribute to its overall functionality and visual impact. The use of local materials, such as wood shingles for cladding and cross-laminated timber (CLT) for structural components, highlights a commitment to sustainability and contextual relevance. Each cabin is carefully designed to endure the natural elements while maintaining a warm, inviting atmosphere inside. Notably, the architecture includes large fenestration that allows occupants to enjoy views of the surrounding forest, blurring the lines between indoor and outdoor spaces.
Unique design approaches set this project apart from conventional cabin designs. The cabins' trapezoidal windows create dynamic forms that maximize light exposure and offer varied perspectives of the landscape. Furthermore, the modular design of the cabins allows for ease of transportation and assembly in remote areas, significantly minimizing construction’s ecological footprint. This adaptability is a fundamental aspect of the architectural concept, enabling customization to suit personal preferences and different site conditions.
Interior spaces prioritize open floor plans that foster social interaction among occupants while retaining areas for quiet reflection. The design encourages a communal atmosphere that enhances the experience for visitors who may be looking to connect with fellow trekkers. Additionally, the choice of a thatched roof, modeled after traditional Baltic practices, adds an element of cultural significance and visual interest while also providing insulation and weather protection.
The Amber Road Trekking Cabins project is an excellent example of how architecture can embrace context and sustainability, enveloping modern requirements within a framework of local tradition. This careful integration demonstrates an understanding of the inhabitants' needs alongside a respect for the natural environment. By addressing these aspects, the project not only fulfills its functional role but also reaffirms the importance of thoughtful design rooted in both community and landscape.
For a more comprehensive understanding of the architectural plans, architectural sections, and design details, readers are encouraged to explore the project presentation. Doing so will provide deeper insights into the architectural ideas that shaped this unique endeavor, showcasing its commitment to local context and environmental integration.


