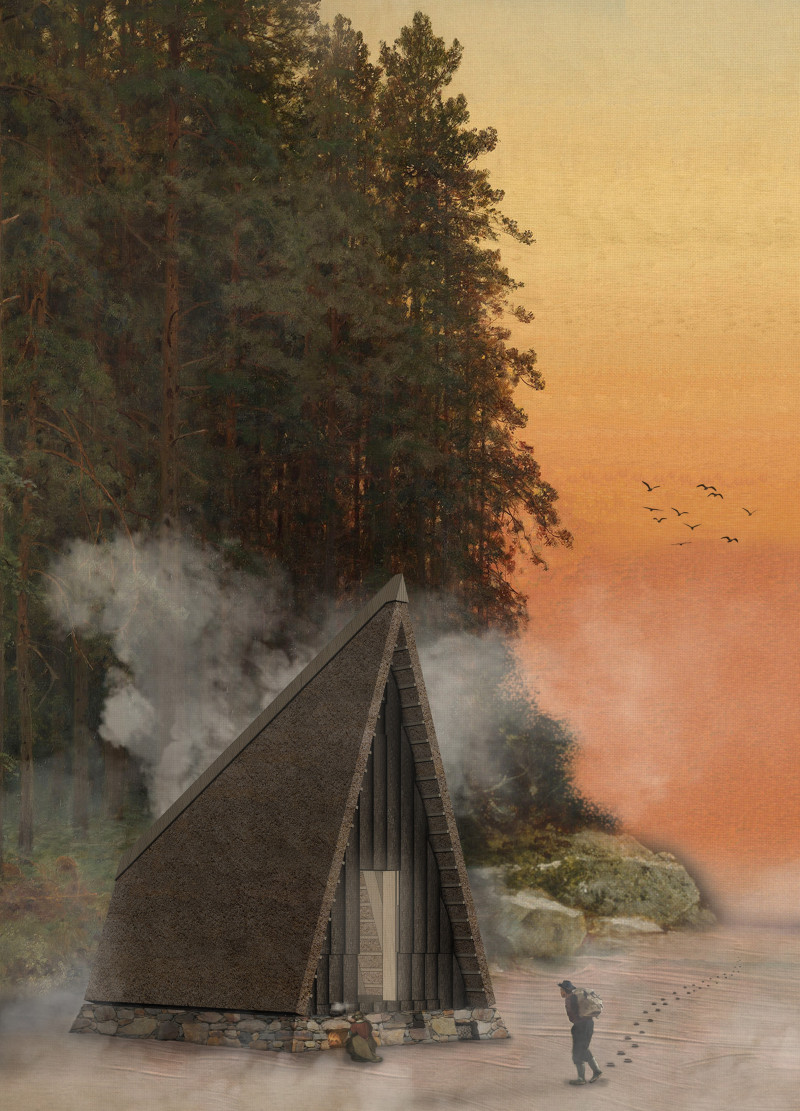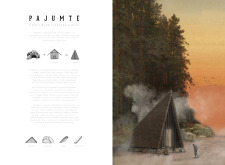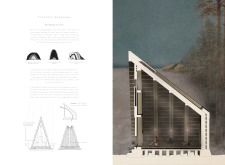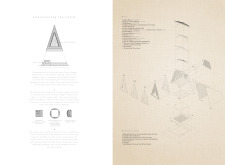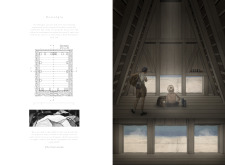5 key facts about this project
Pajumte serves as more than just a structure; it functions as a resting point for those exploring the vast, picturesque terrains of Latvia. The architect's approach emphasizes the need for a communal gathering space, ensuring that it caters to social interactions among visitors while fostering a sense of comfort and security that is often sought in outdoor settings. The cabin's layout is intuitively designed, featuring a central gathering area that includes sleeping quarters and cooking facilities, thus promoting engagement among occupants. This thoughtful configuration not only facilitates easy movement but also encourages an exchange of stories and experiences, creating a communal atmosphere that is integral to the outdoor trekking experience.
In terms of architectural details, Pajumte embraces a distinctive material palette that contributes to its overall aesthetic while grounding it in its environment. The use of local stone for the foundational elements ensures stability and durability, essential for a structure that stands in varying weather conditions. The incorporation of amber, both in the design and as a nod to the local heritage, connects the structure to the surrounding landscape, making it an integral part of its context. The roof, crafted from natural thatch, adds an organic feel and enhances insulation, reflecting a commitment to sustainability and environmental stewardship.
The structural framework relies predominantly on scotch pine timber, chosen for its lightweight properties, easy availability, and connection to the region’s forestry. This selection not only ensures efficient construction but also aligns with the principles of sustainability that are vital in modern architectural practices. Further, the design includes a chimney structure to manage smoke from heating elements, illustrating a thorough understanding of practical living needs in a cabin context.
In an innovative twist, the architectural design incorporates a water collection system integrated into the roof, demonstrating a proactive approach to resource management and sustainability. This feature not only supports the utility of the cabin but also highlights a conscientious relationship with nature, as it adapts to local environmental conditions.
Additionally, the project showcases an appreciation for spatial dynamics. The careful consideration of light and views plays a significant role in how the cabin engages with its surroundings. The inclusion of strategically placed windows allows for natural light to filter into the space, offering panoramic views that enhance the occupants' connection to the breathtaking scenery outside. This design choice reflects a modern understanding of how architecture can influence mood and experience, particularly in a nature-centric setting.
Pajumte stands out due to its ability to merge functional design with a strong sense of place, encapsulating the essence of Latvian architecture while catering to contemporary needs. By reconsidering the traditional idea of a cabin, the project invites users to engage deeply with both the structure and the landscape, prompting reflections on history, culture, and the joys of shared human experience in nature.
For those interested in delving deeper into the architectural creativity behind this project, further exploration of the architectural plans, sections, designs, and ideas will provide valuable insights into the unique approaches taken throughout Pajumte’s design process. Engage with the details of this project to appreciate the thoughtful considerations that shape this remarkable expression of contemporary architecture.


