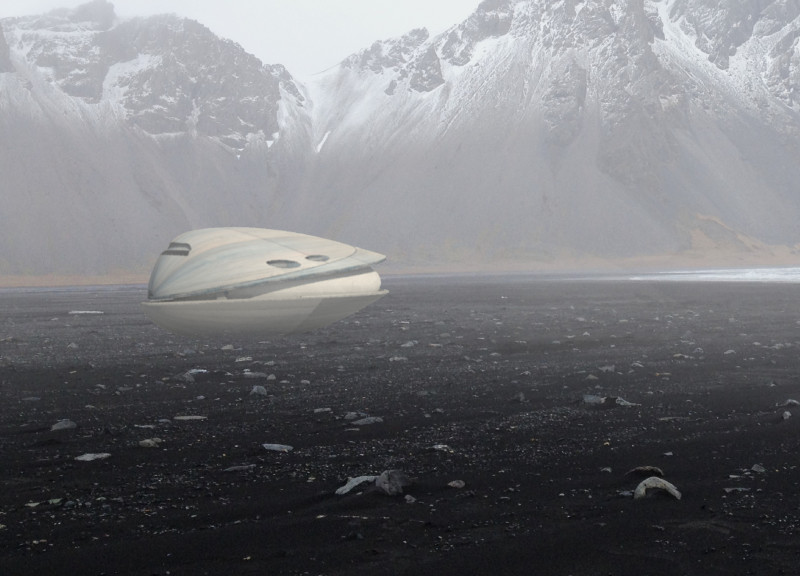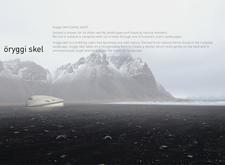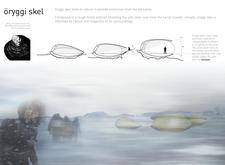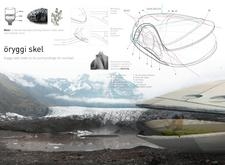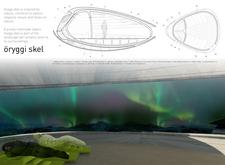5 key facts about this project
The primary function of **öryggi skel** is to provide a shelter that not only protects its inhabitants from Iceland's unpredictable weather but also integrates seamlessly into the environment. The design incorporates a careful consideration of local materials and ecological principles, ensuring minimal environmental impact while maximizing user experience. This project serves as an ideal retreat for those looking to connect with the Icelandic wilderness, offering an environment that both nurtures and inspires.
Key details of the design reflect a commitment to unique architectural approaches that prioritize adaptability and resilience. The building's form is reminiscent of natural shapes found in the surrounding landscape, drawing inspiration from seashells and glacial features. This organic aesthetic fosters a sense of belonging within the natural world, allowing the structure to blend into the milieu rather than stand apart from it.
The exterior of **öryggi skel** is clad in a tough metal shell, reinforcing its durability against the elements. This robust material choice highlights a design philosophy focused on protection and long-term sustainability. Beneath this exterior, the cabin features an innovative ETFE double membrane, which allows for light to permeate the interior while shielding occupants from harsh weather conditions. This combination of materials creates an effective balance between strength and transparency, enhancing the experience of being surrounded by nature.
Furthermore, **öryggi skel** incorporates local resources into its design. Elements such as volcanic rock and sand are strategically used not only for their aesthetic appeal but also for practical applications like water filtration systems. This approach underscores the project's commitment to sustainability by utilizing materials that are native to the landscape, thereby reducing the carbon footprint associated with material transport and manufacturing.
Attention to energy efficiency is another highlight of the design, as **öryggi skel** features wind turbine technology integrated into its structure. This innovative feature allows for the generation of electricity, empowering the cabin to function independently and sustainably. Additionally, the design incorporates advanced air circulation and heating systems, providing a comfortable indoor environment that protects against humidity and temperature fluctuations.
Beyond the structural components, the layout of **öryggi skel** is designed to ensure a seamless flow between indoor and outdoor spaces. Large windows and skylights strategically placed throughout the design invite abundant natural light, further connecting occupants with the dynamic views of the surrounding landscape. This relationship between the interior and exterior is central to the project, allowing visitors to appreciate the beauty of their environment while enjoying the security of a well-designed shelter.
In summary, **öryggi skel** stands as a testament to the potential of architecture to engage with nature thoughtfully and effectively. Its design embodies principles of sustainability and ecological sensitivity while ensuring high functionality for users. The diverse material palette, innovative energy solutions, and harmonious integration with the environment reflect a progressive approach to architectural design. For those interested in delving deeper into this project, exploring the architectural plans, sections, designs, and innovative ideas will offer further insight into the thoughtful considerations that have shaped **öryggi skel** into a unique architectural response to its Icelandic context.


