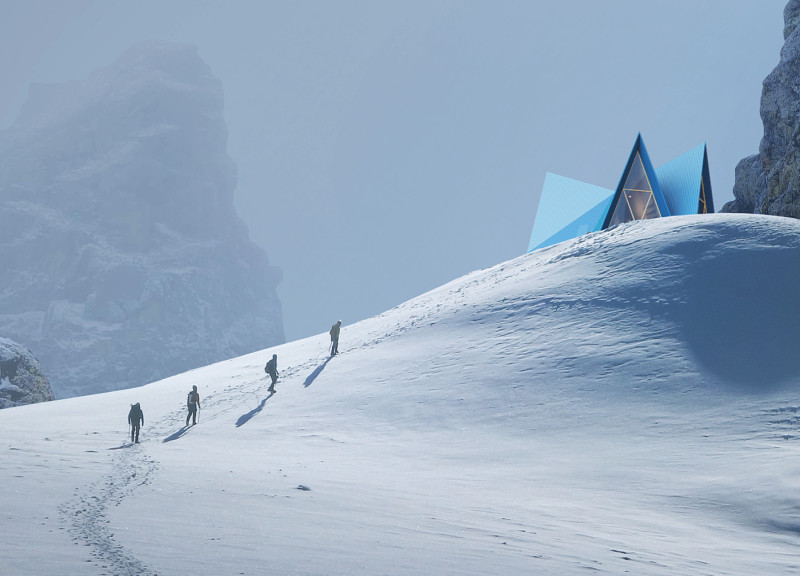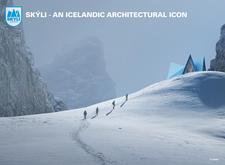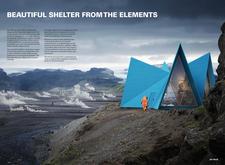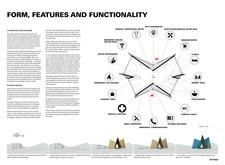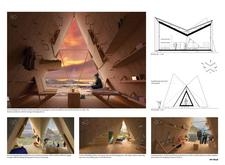5 key facts about this project
The architectural approach is characterized by its blend of contemporary elements with traditional Icelandic influences. The cabin features a series of sharp, pyramid-like forms that echo the rugged topography of the landscape. This not only helps the structure to withstand harsh weather but also establishes a visual connection with the environment, allowing it to stand out without overwhelming the natural beauty around it.
Functionally, SKÝLI is designed to accommodate up to 15 individuals, offering flexible sleeping arrangements that can easily transform from benches into beds. This versatility makes the space adaptable for different group sizes and activities, ensuring that it meets various user needs. The design integrates large windows that frame breathtaking views, allowing natural light to penetrate deeply into the interior while fostering a strong connection with the outside world.
Materiality plays a crucial role in the architectural identity of SKÝLI. The exterior is clad in corrugated zinc, painted in a vibrant blue that references the Icelandic flag and adds to the structure's visual appeal. Inside, the use of cross-laminated timber (CLT) contributes to both structural integrity and sustainability. This choice reflects a progressive understanding of eco-friendly materials, promoting renewable resources that are both practical and aesthetically pleasing. Composite materials are used for windows and other fittings, maximizing energy efficiency while maintaining transparency and interaction with the natural surroundings.
The structural configuration of SKÝLI is deliberately simple and easily assembled, which is crucial for its intended purpose in remote locations. The cabin is elevated on a plinth system, minimizing the environmental impact while allowing the building to adapt to uneven terrain. This modular design not only streamlines construction but also facilitates transportation, reinforcing the project’s sustainability ethos.
Special attention has been given to the integration of essential features that make the cabin self-sufficient. SKÝLI is equipped with rainwater harvesting systems and filtration mechanisms, ensuring a reliable water supply. Solar panels provide energy, supplemented by a backup gas heating system, making the cabin functional even in isolation. Additionally, the interior includes practical amenities such as a compact kitchen, communal dining areas, and a compost toilet, fostering a sense of community among occupants while addressing essential requirements.
One particularly notable aspect of SKÝLI is its ability to merge utility with artistic expression. The architectural language used not only focuses on solving logistical challenges but also contributes to an overall narrative about Icelandic culture and identity. This aspect highlights the project's potential as more than just a shelter; it embodies an experience and a connection to the landscape that enhances the value of the trekkers’ journey.
For those interested in the architectural aspects of this project, exploring the architectural plans, sections, and designs of SKÝLI will provide deeper insights into how the elements interconnect. The innovative solutions employed in this design reflect thoughtful architectural ideas that are both practical and aesthetically resonant, making it a noteworthy example of contemporary architecture in a distinctive environment. By examining these elements, readers can gain a thorough understanding of the intentional decisions that shape this remarkable trekking cabin and its unique place within the Icelandic landscape.


