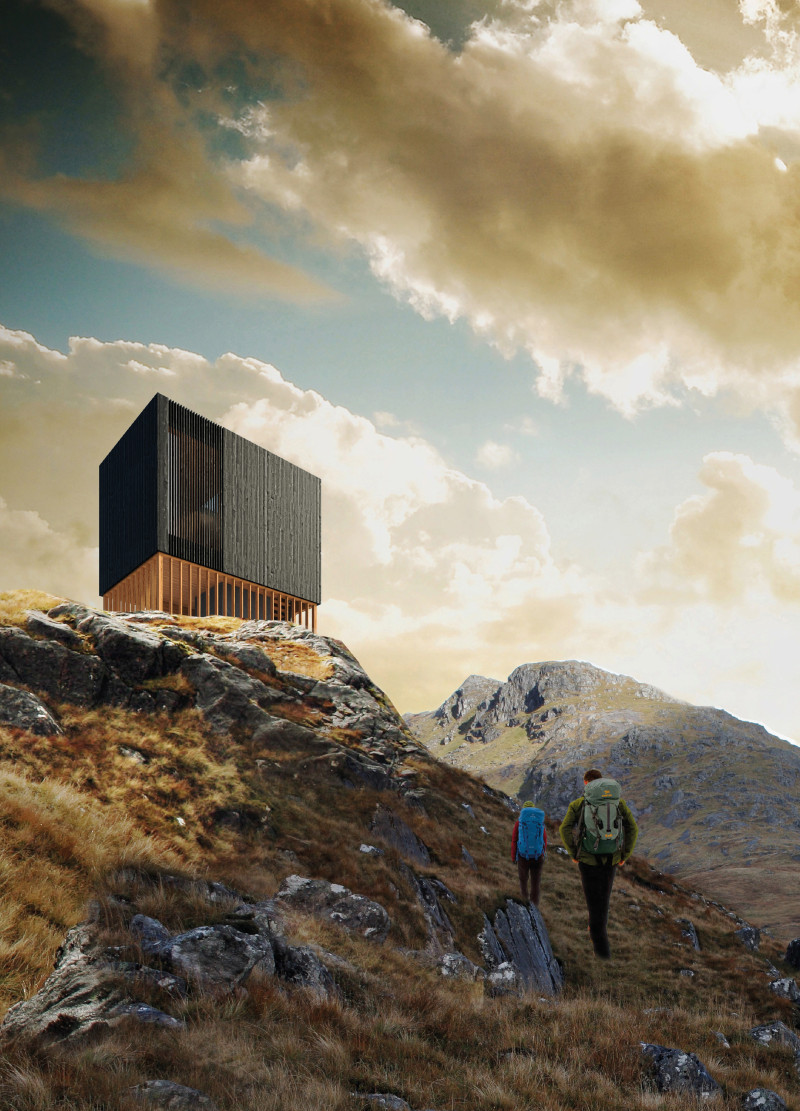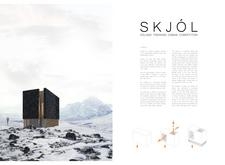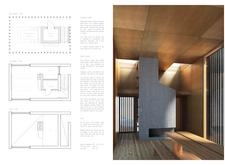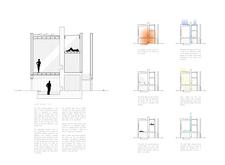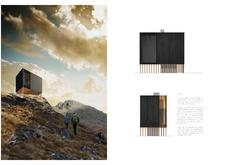5 key facts about this project
Functionally, the cabins serve as a resting space for hikers, offering essential amenities while fostering interaction with the surroundings. The layout is thoughtfully organized to enhance usability; the ground floor features communal areas and storage, while upper levels provide sleeping quarters. The incorporation of dual fireplaces—one indoors and the other outdoors—adds to the cabins' versatility, allowing guests to gather comfortably by the fire, whether inside or out.
Important architectural elements include the use of charred wood for the exterior cladding, a technique known as Shou Sugi Ban. This not only offers aesthetic appeal but also enhances the wood's longevity against Iceland's harsh weather conditions. Complementing this are concrete elements that contribute structural stability and thermal mass, while the interiors are finished with warm plywood and expansive glass windows. These large windows allow for exceptional views of the beautiful Icelandic landscape and maximize natural light within the cabins.
The project distinguishes itself through its innovative design approaches. For instance, rainwater harvesting systems not only support sustainable practices but also demonstrate a commitment to reducing the ecological footprint of the structures. Solar panels installed on the roof provide essential energy for lighting and amenities, another step toward self-sufficiency. Moreover, the design promotes natural ventilation, utilizing the height of the structure to enhance airflow and comfort for occupants.
In addition to these functional aspects, the design encourages community interaction without compromising privacy. The openness of communal spaces contrasts with the more intimate sleeping areas, catering to the varying needs of users. The layout allows flexibility in furniture arrangements, enabling diverse uses throughout guests' stays—from dining to socializing.
This project exemplifies a modern interpretation of architecture that harmonizes with its environment while addressing practical needs. The design not only brings contemporary aesthetics into a rugged terrain but also reflects a broader architectural trend focused on sustainability and user-centric spaces. To gain a deeper understanding of the architectural plans, architectural sections, architectural designs, and architectural ideas involved in this project, readers are encouraged to explore the project presentation further for detailed insights into its innovative approach and execution.


