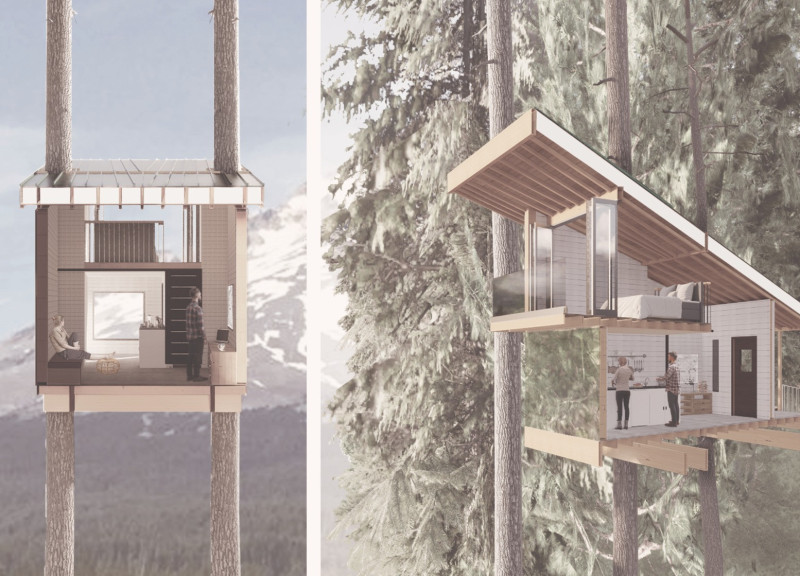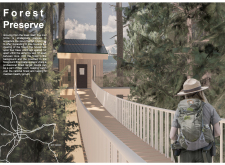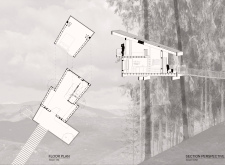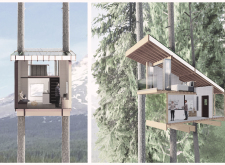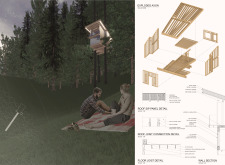5 key facts about this project
Functionally, the Forest Preserve serves as both a personal residence and a strategic base for forest management. The home is structured to accommodate day-to-day living while enabling the couple to engage actively with conservation efforts in their vicinity. It transcends traditional residential models by embracing sustainability through its design and material choices. The strategic placement of the dwelling elevates it slightly above the forest floor, allowing for sweeping views of the lush environment and the iconic mountain backdrop, fostering an immersive relationship between the inhabitants and their surroundings.
The architectural design features several key elements that enhance both its aesthetic appeal and functionality. The layout employs an open floor plan that emphasizes flexibility and connectivity among various living spaces, including the kitchen, dining, and sleeping areas. Generous windows abound throughout the design, inviting natural light to illuminate the interior while creating a seamless transitional experience between indoors and outdoors. This design choice not only promotes a sense of spaciousness but also allows the occupants to feel perpetually connected to the surrounding forest.
A particularly unique aspect of the Forest Preserve project is its innovative integration of existing trees within the structure. The architects have cleverly designed the house to incorporate four trees that serve as organic supports for the building, thereby reducing the footprint and minimizing disturbance to the ecosystem. This aspect of the design reflects a deep respect for the natural landscape, creating a shelter that feels as if it has emerged organically from the forest itself. By maintaining these trees, the architecture preserves the ecological integrity of the site while enhancing its visual appeal.
The materiality of the Forest Preserve is a testament to the project's commitment to sustainability. Predominantly composed of wood, particularly cedar and plywood, the materials were chosen for their thermal efficiency and aesthetic warmth. The use of metal roofing, made of either zinc or aluminum, provides a durable and weather-resistant exterior that complements the wooden surfaces. Concrete foundations ensure stability and resilience while remaining discreetly anchored beneath the forest floor. Large panes of glass strategically located throughout the home further enhance the integration of the dwelling with its natural environment, allowing occupants unobstructed views of the foliage and the scenic mountain range.
Exploring the architectural sections reveals the careful consideration of spatial organization within the project. The elevation of the home not only promotes safety but also encourages a dynamic interaction with the surrounding landscape. The design facilitates a multi-functional lifestyle, accommodating various activities, from relaxation to work and social gatherings, all within a unified space that reflects the occupants' connection to nature.
The Forest Preserve project exemplifies an architectural approach that emphasizes sustainability and ecological harmony. It serves as a model for future designs seeking to integrate the built environment with natural landscapes. For those interested in deepening their understanding of this project, it is worthwhile to explore the architectural plans and sections that illustrate the innovative design solutions employed throughout the dwelling. This examination provides valuable insights into the architectural choices made, showcasing the thoughtful considerations incorporated into this unique living space.


