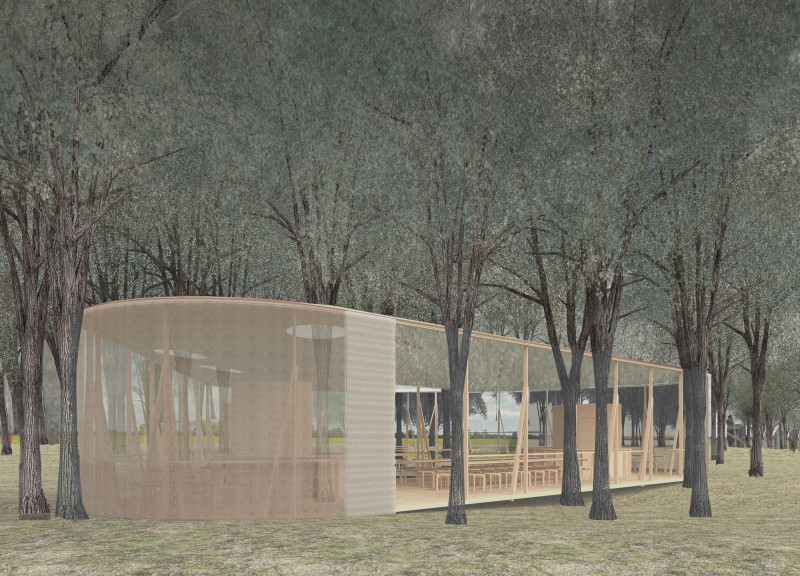5 key facts about this project
The structure features a triangular geometry that enables easy movement and creates a visually engaging environment. By accommodating existing trees within its design, the food court not only preserves natural elements but also enhances the experience of dining outdoors. The arrangement allows for an appreciation of nature while providing shelter and comfort.
Innovative Integration of Natural Features
One of the defining characteristics of the Sansusi Food Court is its approach to integrating existing trees into its architectural framework. Rather than removing or altering these elements, the design is sculpted around them, resulting in unique internal configurations. Tree trunks are allowed to penetrate the interior, creating a dialogue between the built environment and nature. This design choice not only retains the landscape's integrity but also provides unique spatial experiences, where patrons are surrounded by branches and foliage.
The roof structure employs a tensioned fabric that allows for natural light to permeate through, while also providing shelter from the elements. This semi-permanent roof contributes to the open, airy atmosphere of the food court, which is crucial for a communal space. The use of materials such as plywood and oriented strand board ensures durability while minimizing environmental impact, aligning with modern sustainable architecture practices.
Community-Focused Spatial Arrangement
The interior of the food court is thoughtfully organized to foster social interaction among users. It includes designated zones for three different culinary offerings, promoting a sense of diversity within the dining experience. Perimeter counters cater to a more casual dining style, while flexible seating arrangements allow for various group sizes. Central gathering areas serve as focal points for informal interactions, enhancing the overall communal atmosphere.
The careful arrangement of space facilitates smooth circulation, encouraging patrons to explore and engage with their surroundings. Each seating area is designed to maximize views of the landscape, reinforcing the project's commitment to bridging the gap between architecture and nature. Consideration for user experience is paramount, with spaces designed to adapt to changing needs throughout the day.
The Sansusi Food Court exemplifies how architectural designs can leverage natural elements and social dynamics to create functional, enjoyable spaces. To explore more about this project, including architectural plans, sections, and detailed designs, a review of the complete project presentation is recommended for deeper insights into its architectural ideas and execution.


























