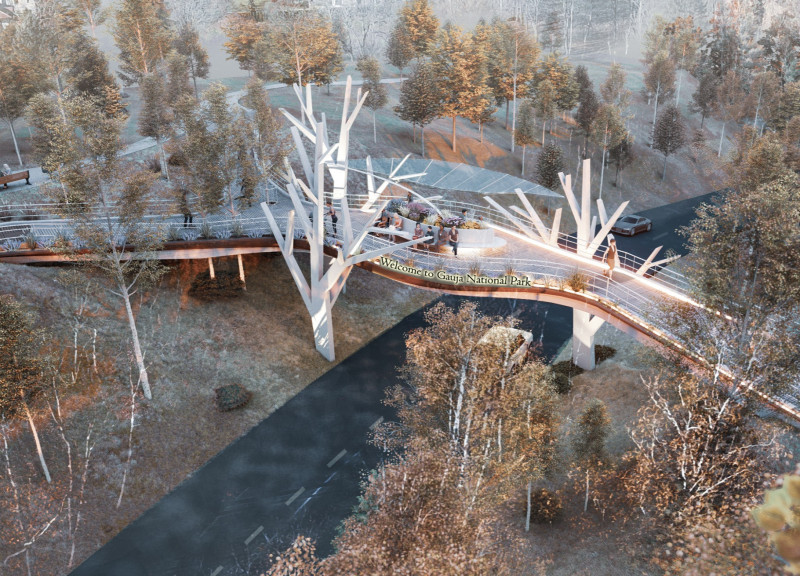With its tree-like steel supports and natural wooden decking, this footbridge enhances connectivity within Latvia's Gauja National Park while respecting the surrounding ecosystem.
5 key facts about this project
01
Utilizes tree-like steel columns that mimic natural forms in the surrounding environment.
02
Incorporates an integrated hydraulic drainage system to manage rainwater effectively.
03
Features sustainable wooden decking designed for durability and slip resistance.
04
Includes a central circular hub that promotes social interaction among visitors.
05
Prioritizes accessibility with gentle ramps allowing seamless navigation for all users.
General keywords
The Gauja National Park Footbridge is an architectural project located within the confines of Latvia's Gauja National Park. Designed to enhance connectivity and accessibility, the footbridge serves as a critical link between various areas of the park. Its primary function is to facilitate pedestrian movement while ensuring minimal disruption to the natural landscape. The project embodies principles of environmental stewardship and community engagement, establishing itself as a significant infrastructure element within the park.
The footbridge features a multi-ramp design, promoting an inclusive approach that accommodates all visitors. The ramps lead to a central circular hub, which acts as a gathering area and viewpoint for park visitors. This layout encourages interaction and enhances leisure activities within the natural setting. The structural design employs tree-like columns that support the bridge, mirroring natural forms and fostering a sense of harmony with the environment.
The materials selected for this project play a crucial role in its functionality and aesthetics. Wood decking offers a natural feel to the walking surface, while steel columns provide structural support. Concrete is utilized for foundational elements, ensuring long-term durability. An integrated hydraulic drainage system is incorporated to manage rainwater runoff, safeguarding the underlying ecology. The use of LED lighting enhances nighttime visibility, contributing to safety without detracting from the natural experience.
One of the distinguishing aspects of the Gauja National Park Footbridge is its focus on integrating architectural elements with the surrounding landscape. The design avoids stark contrasts with nature, instead employing organic forms that blend seamlessly into the environment. Landscaping features, including flower boxes and seating areas, further soften the structure and provide opportunities for relaxation and observation. This conscious design strategy not only enhances user experience but also reinforces the park's ecological integrity.
In summary, the Gauja National Park Footbridge reflects a modern architectural approach that emphasizes accessibility, community interaction, and environmental responsibility. For in-depth information, including architectural plans, sections, and detailed design elements, we encourage you to explore the project presentation further. Insights into the architectural design and innovative ideas that shaped this project are readily available for your review.
The footbridge features a multi-ramp design, promoting an inclusive approach that accommodates all visitors. The ramps lead to a central circular hub, which acts as a gathering area and viewpoint for park visitors. This layout encourages interaction and enhances leisure activities within the natural setting. The structural design employs tree-like columns that support the bridge, mirroring natural forms and fostering a sense of harmony with the environment.
The materials selected for this project play a crucial role in its functionality and aesthetics. Wood decking offers a natural feel to the walking surface, while steel columns provide structural support. Concrete is utilized for foundational elements, ensuring long-term durability. An integrated hydraulic drainage system is incorporated to manage rainwater runoff, safeguarding the underlying ecology. The use of LED lighting enhances nighttime visibility, contributing to safety without detracting from the natural experience.
One of the distinguishing aspects of the Gauja National Park Footbridge is its focus on integrating architectural elements with the surrounding landscape. The design avoids stark contrasts with nature, instead employing organic forms that blend seamlessly into the environment. Landscaping features, including flower boxes and seating areas, further soften the structure and provide opportunities for relaxation and observation. This conscious design strategy not only enhances user experience but also reinforces the park's ecological integrity.
In summary, the Gauja National Park Footbridge reflects a modern architectural approach that emphasizes accessibility, community interaction, and environmental responsibility. For in-depth information, including architectural plans, sections, and detailed design elements, we encourage you to explore the project presentation further. Insights into the architectural design and innovative ideas that shaped this project are readily available for your review.






















