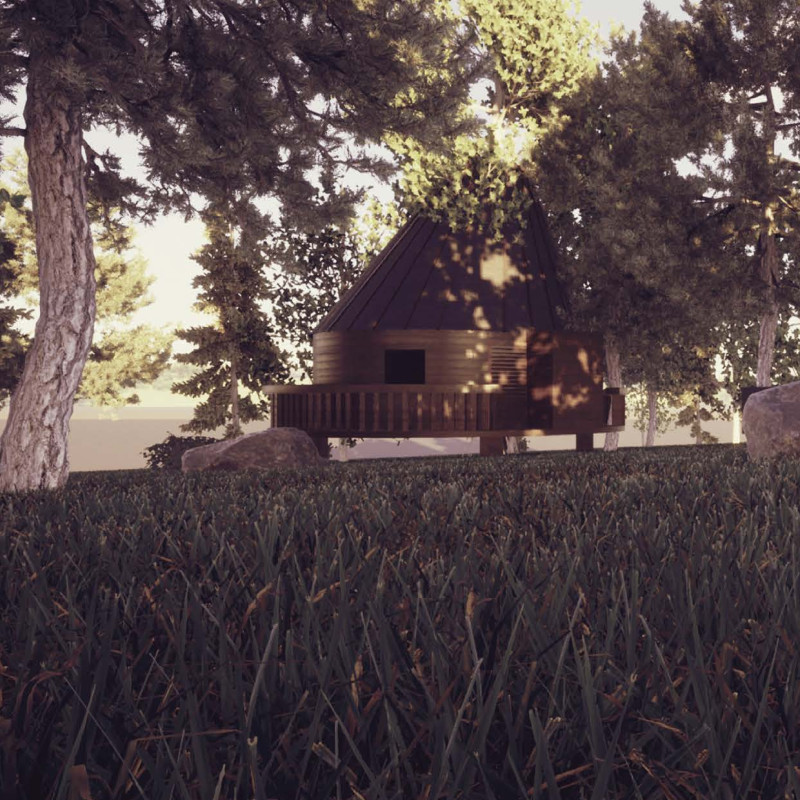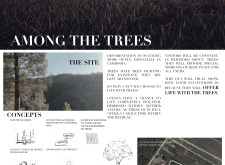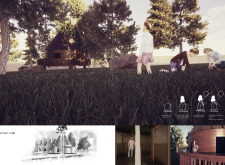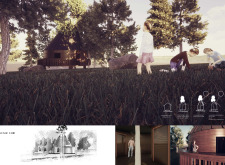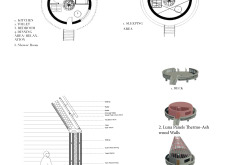5 key facts about this project
The architecture of "Among the Trees" is envisioned as a series of huts that integrate seamlessly into the natural environment. These structures are designed not only for functional living but also to foster a strong sense of community among guests and a greater appreciation for the surrounding ecosystem. The design prioritizes sustainability, using materials and construction methods that minimize environmental impact.
The layout of the huts features a two-level arrangement. The ground floor includes communal spaces such as a kitchen, dining area, and bathrooms, designed to encourage social interaction. This open-plan configuration allows for a fluid movement within the space, fostering a shared experience among visitors. The first floor, reserved for sleeping quarters, creates a more private and intimate setting. By elevating the sleeping areas, the design offers unique vistas of the forest, providing an enhanced connection to nature.
A key aspect of the project is its material choices, which reflect a commitment to sustainability and the local context. The primary materials include Luna Panels made from thermally treated ash wood, providing not only strength but also thermal comfort. The use of sustainably sourced timber contributes to the building’s overall warmth and aesthetic appeal. The inclusion of solar panels on the roof ensures that the retreats are energy self-sufficient, further enhancing their sustainability. Additionally, vapor barriers and OSB materials contribute to the building's energy efficiency, helping to create an environmentally responsible living space.
Unique design strategies are evident throughout the project. One notable approach is the incorporation of trees into the architectural forms, allowing parts of the trees to penetrate through the structures. This design choice emphasizes a philosophy of cohabitation with nature, symbolizing a retreat that offers both respite and reflection. Moreover, this integration highlights the project's dedication to preserving local biodiversity and promoting environmentally conscious tourism.
"Among the Trees" also pays homage to traditional vernacular architecture, harmonizing modern design elements with local cultural narratives. This connection strengthens the sense of place and context, enabling the project to resonate with both visitors and the surrounding community. By carefully considering aspects of local culture and ecological sustainability, the architecture not only serves its guests but also contributes positively to the broader environmental landscape.
The potential impact of "Among the Trees" extends beyond its physical structures. It embodies an educational initiative, where visitors can engage with their environment and become aware of the challenges faced by local ecosystems. This experiential learning promotes a culture of conservation and responsible tourism, aligning with global efforts to protect the planet.
For a closer look at the project, including architectural plans, sections, and various design ideas, interested readers are encouraged to explore the project presentation. This provides an opportunity to engage with the details that make "Among the Trees" a significant architectural endeavor while gaining insights into its broader implications for architecture, sustainability, and community engagement.


