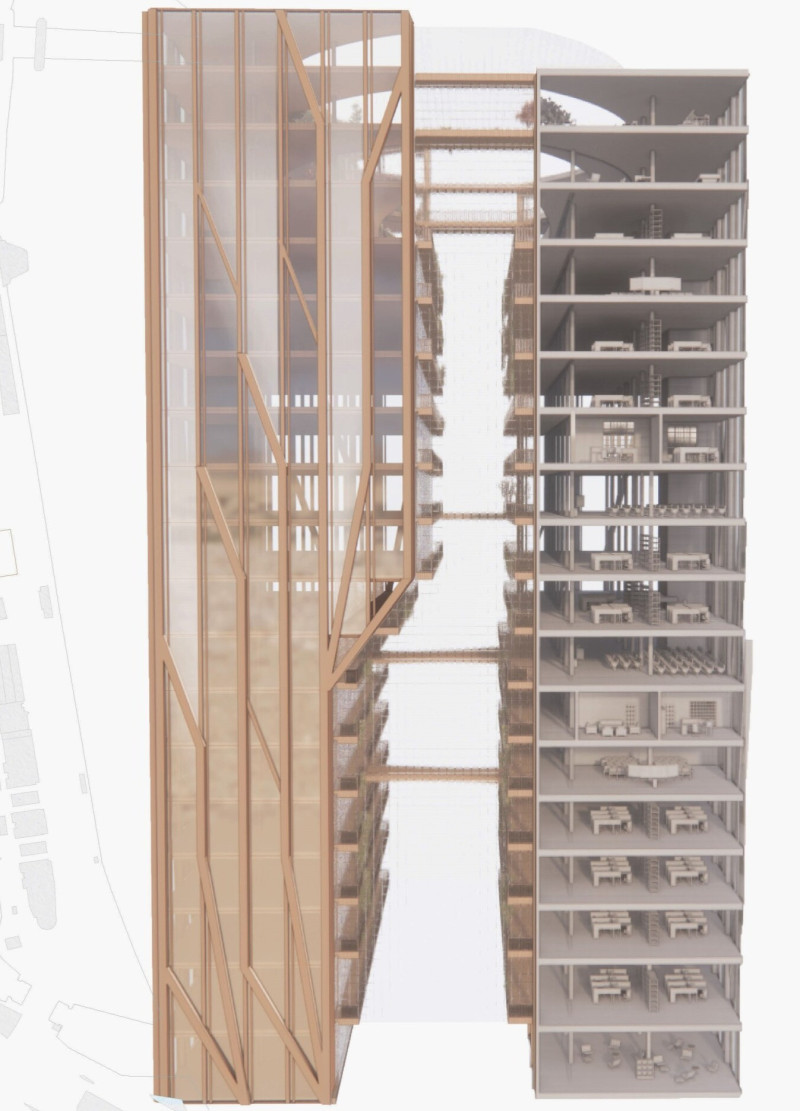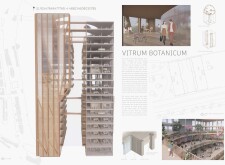5 key facts about this project
Vitrum Botanicum is a timber skyscraper that aims to connect with its urban surroundings while emphasizing sustainable and modular design. Located in a bustling area, the structure features a design inspired by the natural form of a tree. This idea influences both the outward appearance and the internal layout, catering to a variety of community activities.
Spatial Organization
The building is divided into two distinct sections, creating visual variety and separating it from nearby corporate structures. This division forms a central gap reminiscent of a tree trunk. Above this gap, the upper part of the building takes on a funnel shape, symbolizing the crown of the tree. This arrangement allows for open spaces at the top that serve multiple functions, like dining and informal gatherings, encouraging social interactions in a calming environment filled with greenery.
Material Selection
The design makes use of sustainable materials that align with its ecological goals. Floors are constructed using Cross-Laminated Timber (CLT), while Glued Laminated Timber (glulam) is used for the beams. Secondary walls contribute to the building's overall stability, providing a sturdy framework that supports the architectural concept. These materials not only ensure durability but also complement the nature-inspired theme of the project.
Circulation and Connectivity
To enhance navigation within the building, several bridges connect the two sections across the central gap. These bridges are thoughtfully placed, especially on floors used for large congress rooms, promoting smooth movement between spaces. This design choice fosters interaction among users, creating a lively atmosphere.
The top level, with its funnel shape, offers an open area that allows for ample natural light. It creates an inviting environment where occupants can relax and engage with one another amidst greenery, adding to the overall appeal of the design.























