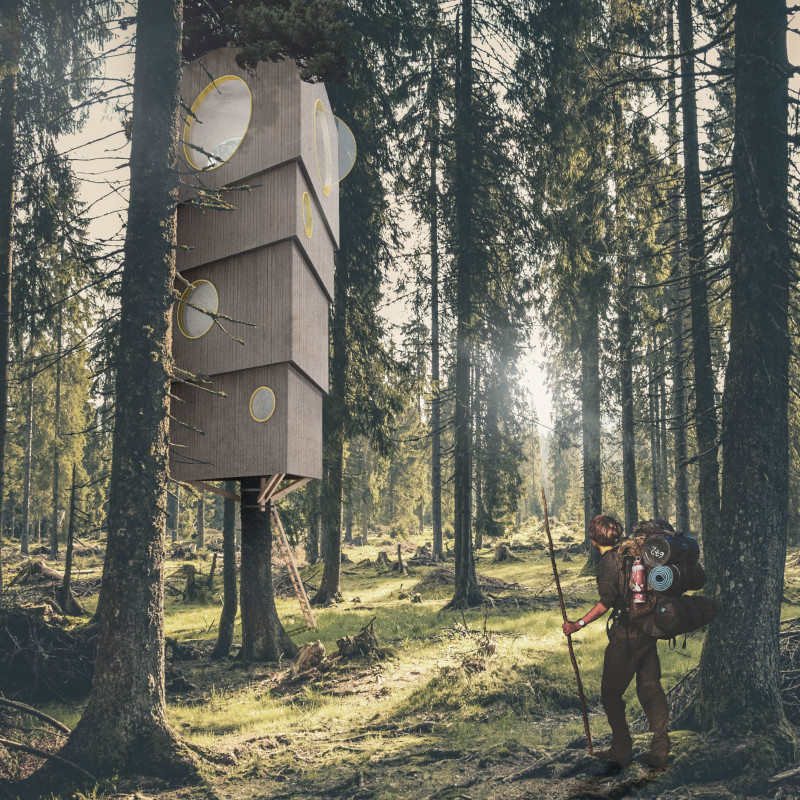5 key facts about this project
The main function of the structure is to provide a sustainable dwelling that includes essential living capacities, such as cooking and resting areas, alongside spaces for meditation and reflection. By utilizing vertical space, the design not only conserves land but also enhances the relationship between occupants and their environment. The project is intentionally non-intrusive, leaving the ground undisturbed and maintaining the health of the trees that support it.
The architectural design features a sequence of triangular levels that rise above the forest floor. Each level has a defined purpose — from the entrance and living areas on lower levels to a dedicated meditation room at the highest point. This spatial organization promotes a natural flow and emphasizes an immersive interaction with the forest landscape. Large, strategically positioned windows at various levels allow for ample natural light and unobstructed views, further connecting the occupants with their surroundings.
Unique design approaches distinguish this project from others. The use of wooden clamps to attach the structure to trees ensures stability without harming the host plants, exemplifying a commitment to sustainability. Furthermore, the circular windows found in the sleeping level are not merely aesthetic features; they are designed to provide panoramic views while promoting a sense of tranquility. This attention to detail extends to the materials selected for the construction, which include wooden panels, insulating materials, and glass, aligning both functional and ecological considerations.
Another notable aspect of the project is its emphasis on solitude and reflection. The meditation room, positioned at the apex, is specifically oriented to offer a serene experience. Its design facilitates a sensory connection to the environment, enhancing the practice of meditation through natural sounds and sights.
This architectural project exemplifies a modern approach to sustainable living through innovative design and materiality. For a deeper understanding of the architectural plans, sections, and design ideas that define this project, interested readers are encouraged to explore the project presentation further.

























