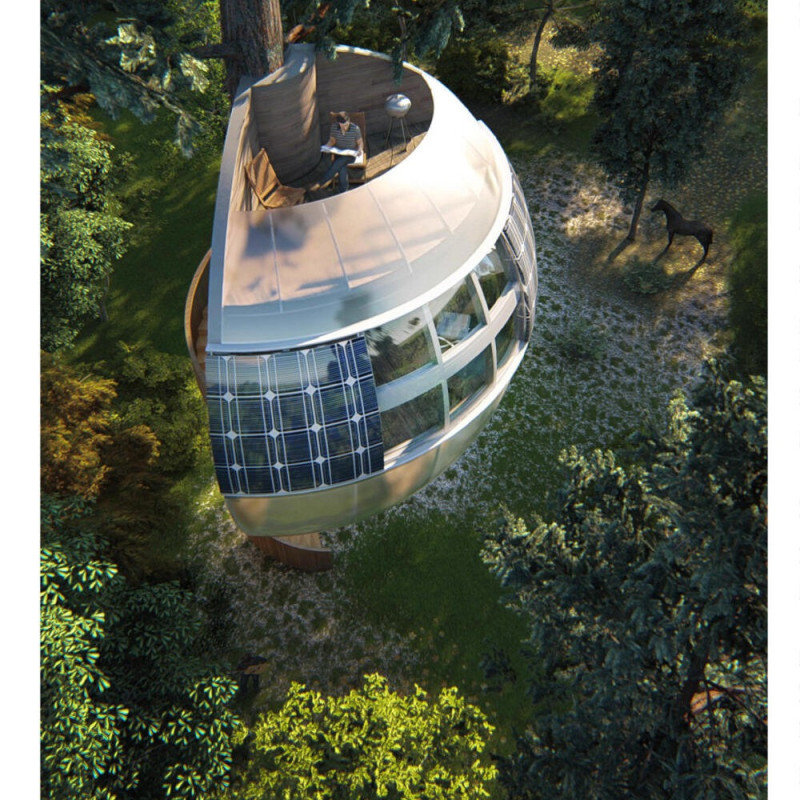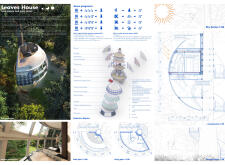5 key facts about this project
Functionally, the Leaves House serves as a residential space that promotes a lifestyle attuned to nature. The design encourages interaction with the outdoors, featuring a cantilevered roof that provides shade and shelter, creating a welcoming space for both individuals and families. This approach not only enhances the functionality of outdoor areas but also maintains a connection with the surrounding trees and landscape, reinforcing the project’s ecological stance.
The architectural design is characterized by a circular geometry that stands in contrast to traditional rectangular buildings. This unique shape allows for optimal airflow and natural light penetration, further reducing the reliance on artificial lighting and heating. The structure’s rounded form is further echoed in its roofing design, which mimics the canopy of a tree, creating a dialogue between the built and natural worlds.
In terms of materiality, the Leaves House employs a range of carefully selected components that underline its sustainable ethos. Plywood is prominently used throughout the structure, providing warmth and structural integrity. Complementing this are materials such as double-glazed glass, which enhances energy efficiency, and aluminum panels, known for their durability and low maintenance. The inclusion of solar panels signifies a commitment to renewable energy sources, while transparent polycarbonate panels invite natural illumination into the living spaces without obstructing views of the surrounding area.
Inside, the Leaves House promotes an open-plan layout that encourages flexibility and fluidity among spaces. This design not only enhances the interior flow but also ensures that natural light reaches all areas of the home. The arrangement of rooms is intentional, promoting a lifestyle that prioritizes comfort and connectivity. Large windows and strategically placed openings allow inhabitants to enjoy panoramic views of the landscape, fostering a relationship with nature throughout the home.
An exceptional aspect of the Leaves House is its embodiment of a “Green Program,” which represents an initiative not just for individual benefit but for community engagement. The design facilitates rainwater harvesting and incorporates gardening areas where residents can cultivate plants, thereby promoting environmental sustainability and shared responsibility among community members. This aligns with contemporary architectural ideas that prioritize collective living and environmental stewardship.
The diagrams included in the design documentation showcase comprehensive architectural plans and sections that detail the intricate relationship between the various elements of the building. These drawings reflect a meticulous attention to detail, revealing the thought processes behind the spatial organization and material choices. The analysis of these architectural sections can provide insight into the structural integrity and functionality of the design, offering deeper understanding to those interested in the interplay of aesthetics and practicality.
The Leaves House stands as a testament to modern architectural practice that is rooted in sustainable principles, innovative design, and community-focused living. Its unique architectural ideas challenge conventional dwelling forms, suggesting that homes can indeed coexist harmoniously with their environment while enriching the lives of their inhabitants. Readers interested in exploring the nuances of this project are encouraged to delve into the detailed architectural plans, sections, and other design elements presented, which illustrate the comprehensive vision behind the Leaves House.























