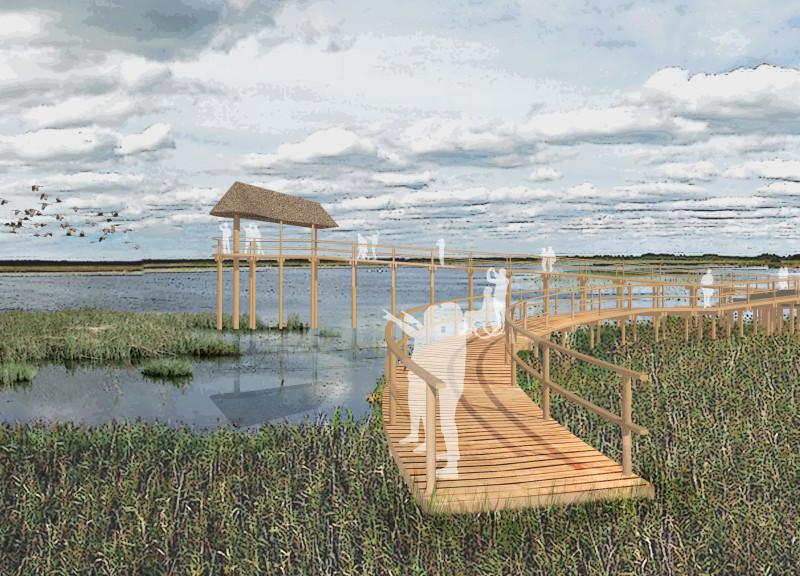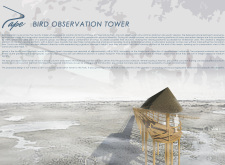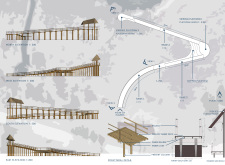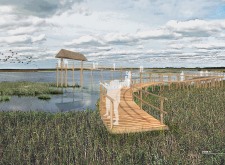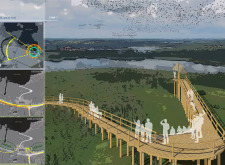5 key facts about this project
At the heart of the design is the concept of inclusivity. The tower features an integrated ramp system that complies with accessibility standards, thus ensuring that everyone has the opportunity to enjoy the experience of birdwatching. This attention to detail in accessibility has made the tower a significant addition to nature parks, signaling a shift in how architecture can promote inclusiveness in outdoor activities. The structure’s design includes a series of staggered viewing platforms, which rise from a height of 3.0 meters to a maximum of 5.5 meters, allowing visitors to take in sweeping views of Lake Pape and its diverse ecosystems.
The project employs a straightforward yet effective architectural approach, characterized by careful material selection and a thoughtful layout. Local materials play a pivotal role in the design philosophy, strengthening the connection with the environment while minimizing the ecological footprint. Treated timber is used for the structure's decks and railings, providing durability as well as an aesthetic appeal that complements the natural surroundings. Pre-cast concrete foundations are designed to mitigate water contamination risks and streamline construction, while treated thatch forms part of the roof, harmonizing with the rural and natural context of the park.
The use of native species, such as pine and spruce, carries importance in the material palette. These locally sourced woods are lightweight yet robust, efficiently providing the necessary structural integrity while maintaining the visual integrity of the design. The architectural elements of the Pape Bird Observation Tower are arranged so that each viewpoint is strategically placed, enhancing the overall visitor experience through carefully curated sightlines that guide attention to the diverse bird populations inhabiting the wetlands.
The design also encourages educational interactions. As visitors ascend the various levels of the observation tower, they naturally engage with their surroundings, fostering curiosity about local ecology and conservation efforts. This environmental commitment is underscored through educational signage and guided tours, which utilize the space to inform visitors about the biodiversity of the area, thereby enhancing the overall purpose of the project as an educational platform.
In essence, the Pape Bird Observation Tower stands as a model of contemporary architecture that prioritizes accessibility and environmental stewardship. Its design reflects thoughtful engagement with both functionality and aesthetics, creating a seamless connection between visitors and the vibrant ecosystem of Lake Pape. The unique approach to inclusivity, the strategic placement of viewing platforms, and the careful selection of materials all contribute to the tower’s identity as a significant architectural endeavor.
For those interested in exploring the architectural plans, sections, designs, and innovative ideas that underpin this project, further examination of the project presentation is encouraged. Engaging with the intricacies of the tower will provide deeper insights into its architectural narrative and the ways it contributes to the landscape of Pape Nature Park.


