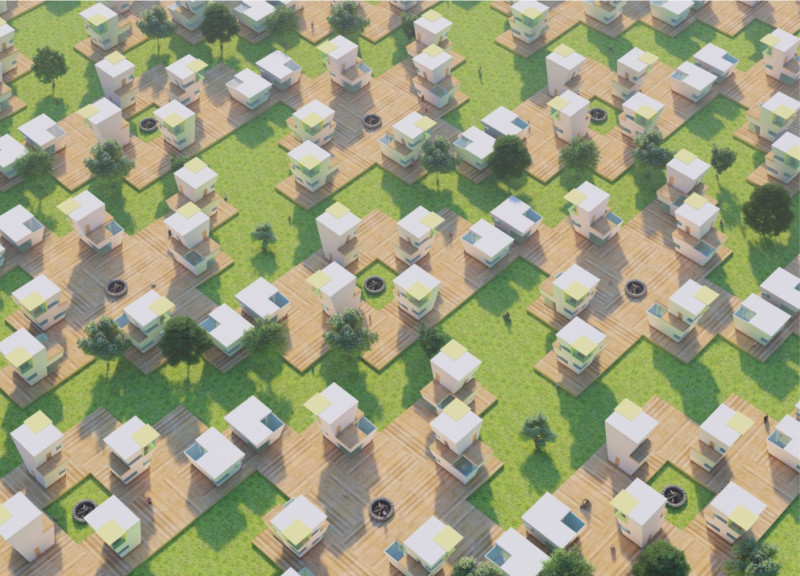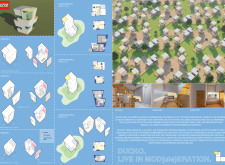5 key facts about this project
At its core, the Ducko project features three distinct modules—A, B, and C—each thoughtfully designed to fulfill specific functions within a residential framework. Module A encompasses essential living areas, including a kitchen and living space, while also providing private sleeping quarters. Module B extends this concept by offering additional room for privacy or alternative uses, ensuring that inhabitants have the flexibility to shape their living experience. Module C is dedicated to storage solutions, effectively maximizing utility without compromising on style or comfort. Together, these modules can be arranged in various configurations, allowing residents to customize their homes according to their preferences and requirements, enhancing both livability and personal expression.
The architectural design of the Ducko project employs a trapezoidal geometry that not only contributes to its visual appeal but also enhances structural efficiency and spatial dynamics. This design approach helps capture natural light and promotes air circulation, creating an inviting interior atmosphere. Large windows and skylights are used throughout the project to strengthen the connection between the interior spaces and the outdoors, reinforcing the idea of living harmoniously within nature.
Materiality plays a key role in the Ducko project's success and integrity. A range of eco-friendly materials is employed, including sustainable wood for structural elements, plaster for exterior cladding, and photovoltaic panels that harness solar energy. This combination emphasizes both aesthetic qualities and environmental responsibility, aligning with contemporary architectural ideals focused on sustainability. The use of these materials not only contributes to the project’s durability but also melds it seamlessly into the natural landscape, allowing the structure to coexist with its surroundings.
A notable aspect of Ducko is its communal design quality, which aims to foster social interaction among inhabitants. The arrangement of the modules creates a village-like layout that encourages both shared spaces and private retreats. This innovative organization promotes a sense of community while respecting individual privacy, thus supporting a balanced lifestyle that accommodates various social preferences. Landscaped outdoor areas and wooden decks further enhance this communal experience, allowing residents to engage with one another and with nature.
Incorporating sustainable practices into its operational functionality, Ducko aims to minimize its environmental footprint. The project features rainwater harvesting systems, ensuring that water conservation is central to its design philosophy. This holistic approach demonstrates a commitment to ecological mindfulness while providing residents with practical solutions for resource management.
What makes the Ducko project unique is its commitment to modularity, sustainability, and community-centric living. The flexibility afforded by its interchangeable modules allows for life changes and personal preferences to dictate the living environment, making it adaptable over time. Additionally, the integration of renewable energy sources and resource-efficient technologies emphasizes its dedication to being environmentally responsible.
In exploring the architectural plans, sections, and designs of the Ducko project, one can gain a deeper understanding of the innovative ideas presented. This architectural endeavor serves as an insightful example of how thoughtful design can meet contemporary needs while engaging with the environment. For a closer look at its intricate details and overarching concepts, it is encouraged to review the various aspects of this project presentation, which offers a comprehensive view into its architectural narrative and functionality.























