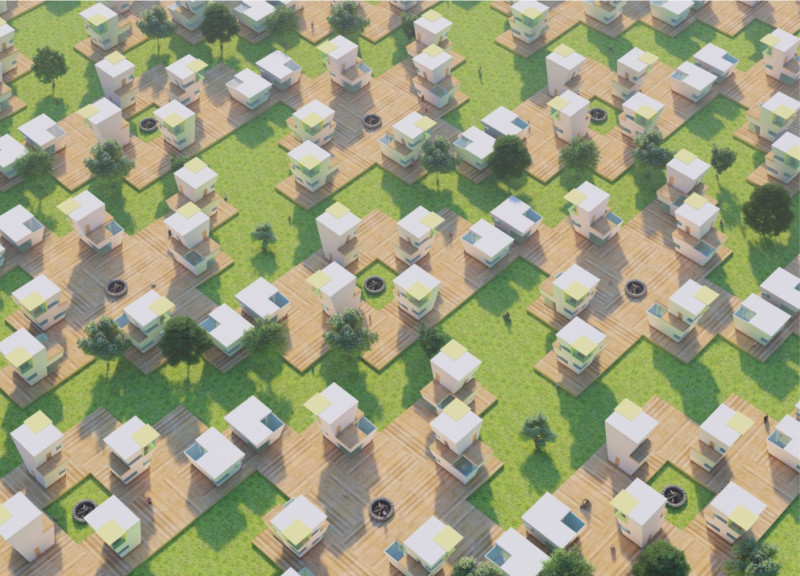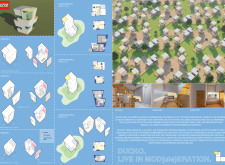5 key facts about this project
Modularity and Configuration
The project consists of three modular units labeled A, B, and C, which can be combined in multiple configurations. This modular approach enables each residence to be customized, accommodating various family sizes and social arrangements. The configurations—ranging from vertical stacking to side-by-side layouts—demonstrate the design's adaptability to different site conditions and user requirements. By emphasizing modularity, Ducko promotes efficient space utilization without sacrificing individual identity.
Natural Integration and Sustainability
A distinguishing feature of the Ducko project is its integration of sustainable design principles. The architecture incorporates renewable energy systems, such as photovoltaic panels, to minimize environmental impact. Rainwater harvesting systems are also integrated, contributing to efficient resource management. This commitment to sustainability extends to material selection; the use of plaster for the façade, wooden decking for outdoor spaces, and ample glazing for natural light illustrates a thoughtful consideration of energy efficiency and user comfort.
The project's landscaping design further emphasizes ecological harmony, offering green spaces that foster community engagement while enhancing biodiversity. These outdoor areas provide not only recreational opportunities but also promote a sense of belonging among residents.
Interior Design and Functionality
The internal layouts of the residential units prioritize functionality and comfort. The kitchens are designed to facilitate efficient workflows and optimize storage through modular cabinetry. Living areas utilize the natural lighting afforded by the large windows, creating bright and inviting spaces for social interaction. Bedrooms are crafted as private retreats, integrating practical storage solutions to maximize space.
The architectural design promotes an indoor-outdoor connection through strategic window placements and the inclusion of outdoor living spaces. These elements not only enhance the livability of the project but also invite residents to engage with their surroundings.
Overall, the Ducko project serves as a noteworthy example of contemporary residential architecture. Its modular design, commitment to sustainability, and thoughtful interior layouts distinguish it in a landscape often characterized by uniformity. For a deeper understanding of its architectural merits, interested individuals are encouraged to review the project presentation, including architectural plans, sections, and design details that showcase the innovative ideas embedded within this development.























