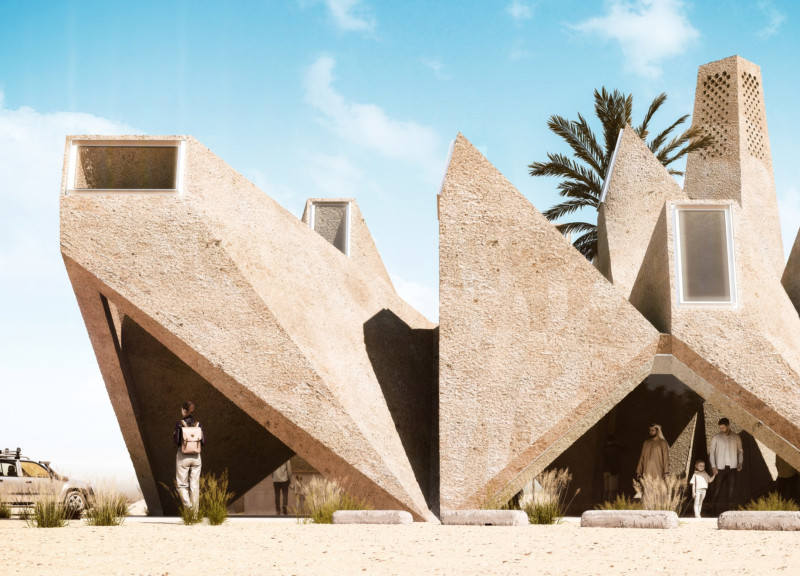5 key facts about this project
The project represents a thoughtful interpretation of its setting, emphasizing the importance of biodiversity and conservation education. The design focuses on providing residents and tourists with a comfortable, informative space to learn about and enjoy the rich flora and fauna of the reserve, particularly the famous Greater Flamingos that inhabit the area. This center does not merely function as a building; it is intended as a hub for exploration and understanding, fostering an appreciation for environmental stewardship.
One of the central features of the Visitor Center is its distinctive architectural form. The building employs a series of trapezoidal precast concrete units to create a roof that resembles the jagged silhouette of the nearby mountain ranges. This form serves not only to provide structural integrity but also to enhance the visual appeal of the establishment as it interacts with the curvature of the wetlands. The roof is thoughtfully designed, allowing for natural light to flood the interior spaces while offering expansive views of the landscape from various angles. These large glass panels draw visitors’ attention to the wetlands, creating a sense of connection with the environment.
Inside, the architectural layout prioritizes visitor flow and experience. The diamond-shaped floor plan allows for distinct zones, including a gift shop, educational rooms, and display areas, all designed with accessibility and convenience in mind. The unified experience within the interior spaces is enhanced by careful considerations for circulation, ensuring that visitors can navigate through the center seamlessly while taking in the surrounding views.
Sustainability is woven into the very fabric of this architectural project. Passive design strategies play a crucial role in the building’s functionality. The integration of wind towers and strategic ventilation systems reduces reliance on mechanical cooling, making the building more energy-efficient in the hot, arid climate of Abu Dhabi. Furthermore, the choice of natural materials such as stone and the incorporation of green technologies underline a commitment to ecologically responsible design.
The uniqueness of the Visitor Center lies not only in its architectural aesthetics but also in how it engages visitors with the natural environment. The building's design encourages exploration, with inviting outdoor terraces and viewing platforms that tilt towards the landscape. This interaction fosters a hands-on experience where guests can appreciate the wetlands beyond the confines of the center, further bridging the gap between architecture and nature.
The architectural design of this project reflects a deep understanding of both ecological and cultural contexts. By respecting the local environment and embracing sustainable design practices, the Visitor Center not only serves its function but also embodies the ethos of environmental conservation. Through its architectural details and thoughtful planning, the project ultimately invites visitors to connect with the unique landscape of Al Wathba, encouraging a deeper appreciation for the natural world.
For those interested in exploring further, this project offers a wealth of architectural ideas and details. Observing the architectural plans, sections, and designs will provide a more comprehensive understanding of how thoughtful architecture can enhance the visitor experience while promoting environmental awareness. The Abu Dhabi Flamingo Visitor Center stands as a testament to the role that architecture can play in fostering a harmonious relationship between people and nature, inviting everyone to engage with its innovative design and mission.


























