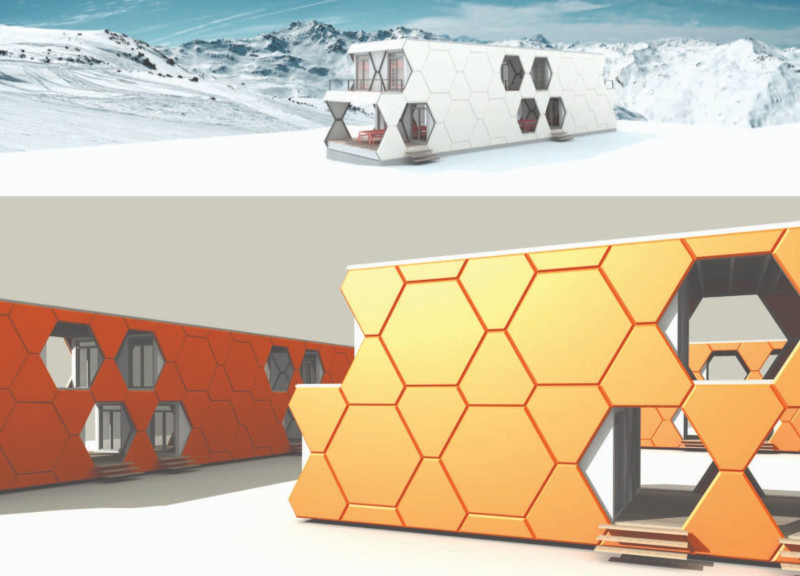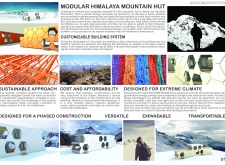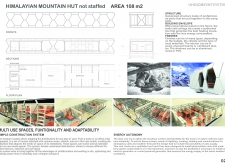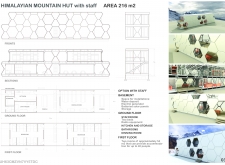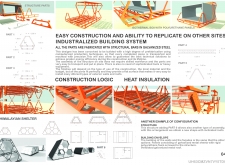5 key facts about this project
Crafted as a modular system, the design allows for easy customization, ensuring that the huts can be configured to suit various uses, whether for extended families or groups of tourists. This flexibility is essential in a region where demands can fluctuate based on the seasons and activities. Each hut can serve multiple functions, from a cozy home to a refuge for trekkers, enhancing the overall utility of the architectural footprint.
At the heart of the design concept is an emphasis on materiality and sustainability. The structure is framed in durable galvanized steel, offering longevity and corrosion resistance crucial for high-altitude environments. This choice of material not only reinforces structural integrity but also simplifies the assembly process, allowing for swift construction and easy relocation when necessary. The addition of polyurethane foam panels for insulation is noteworthy, providing robust thermal regulation, which is particularly important given the severe climatic conditions of the Himalayas. This approach effectively minimizes energy consumption and enhances comfort within the huts.
The project also addresses the intricate balance of aesthetics and functionality. While the huts are practical, they incorporate design elements that respect and reflect the local cultural heritage. The use of locally sourced materials for interior and exterior finishes, such as plywood and possible cardboard plaster, reinforces the connection to the environment and community. These material choices help ground the architecture in its setting, promoting a sense of belonging and identity.
Unique design approaches found in the Modular Himalaya Mountain Hut include its emphasis on transportability and phased construction. This makes the architecture particularly adaptable to the site’s context, as parts can be easily transported to remote locations where conventional building methods might prove challenging. Moreover, the integration of photovoltaic panels underscores a commitment to utilizing renewable resources, further promoting sustainability and energy independence.
Moving beyond basic shelter, the architectural design fosters a communal spirit, encouraging social interaction among residents. The layout promotes shared spaces for cooking, dining, and socializing, all of which are essential for building connections in this mountain environment. The careful organization of private and communal areas ensures that while individuals have personal space, they are never far from community engagement.
In addition to its practical features, the Modular Himalaya Mountain Hut stands as an innovative example of responsive architecture. It brings together modern construction techniques with an understanding of local needs and environmental conditions.
For readers interested in exploring this project further, detailed architectural plans, sections, designs, and ideas are available for review. Engaging with these elements will offer deeper insights into how this project seeks to redefine living spaces in challenging terrains and may inspire similar architectural endeavors.


