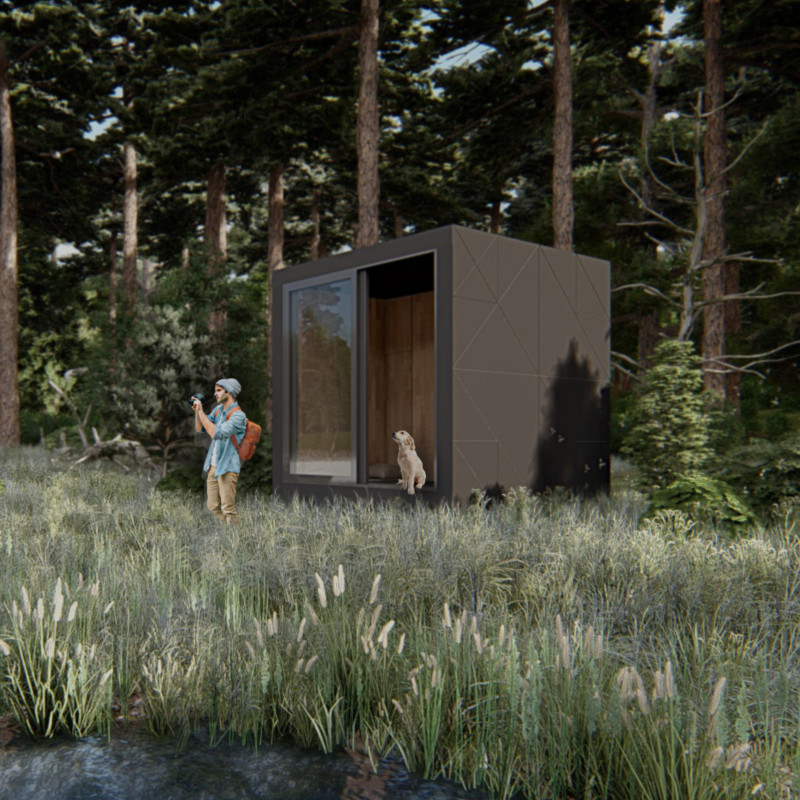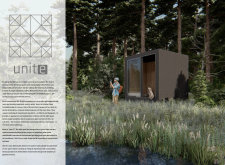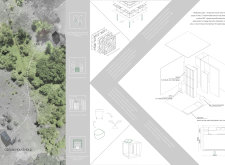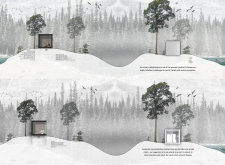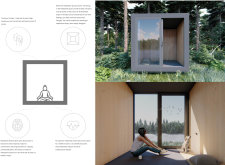5 key facts about this project
This project embodies a clear intention to foster a connection between its occupants and the natural world. The architectural design emphasizes simplicity, featuring a cubic form that avoids unnecessary embellishments while showcasing geometric elements that enhance both aesthetics and functionality. Large glass panels are thoughtfully incorporated into the façade, enabling abundant natural light to fill the interior spaces and providing occupants with uninterrupted views of the surrounding landscape. This design choice promotes a sense of openness and tranquility within the home, allowing individuals to remain engaged with their environment from the comfort of their living space.
The functional aspects of Unit E are as compelling as its aesthetic features. The project has been meticulously designed to accommodate various activities, particularly emphasizing the importance of mental well-being. A dedicated meditation space is integral to the layout, characterized by its open design that fosters a calming atmosphere. This area encourages users to clear their minds and focus inward, while adaptable interior elements, such as a rolling mattress and lockable storage, allow for flexibility in how the space is utilized. The added presence of a compact oven and a composting toilet illustrates a conscious effort to balance modern living conveniences with sustainable practices, aligning the project with a low-impact lifestyle.
Unit E stands out for its unique design approaches, particularly its emphasis on transportability. This feature allows it to be easily relocated and integrated into various settings, whether it be in lush wooded areas or atop urban rooftops. The versatility of the design expands its applicability, making it suitable for a range of users who seek connection to nature regardless of their physical location.
Moreover, the project reflects a deep understanding of the local cultural context, particularly regarding Latvia's relationship with its abundant natural resources. This understanding plays a crucial role in the architecture, promoting a lifestyle that embraces sustainability and encourages occupants to engage with their surroundings rather than retreat from them. The use of materials in Unit E is particularly noteworthy, employing metal frameworks for structural integrity, waterproof plywood for functionality, and natural wood finishes that warm the interior.
As an assemblage of thoughtful design, functional adaptability, and ecological awareness, Unit E represents a contemporary architectural ideal that resonates with the needs of modern society. The design intricately balances personal well-being and environmental consciousness, creating a space that is both a retreat and a sustainable living solution. For readers interested in a thorough exploration of Unit E, including architectural plans, sections, and additional architectural ideas, further details and insights are readily available for review. Taking the time to delve deeper into the project presentation will provide a comprehensive understanding of its innovative designs and functional principles.


