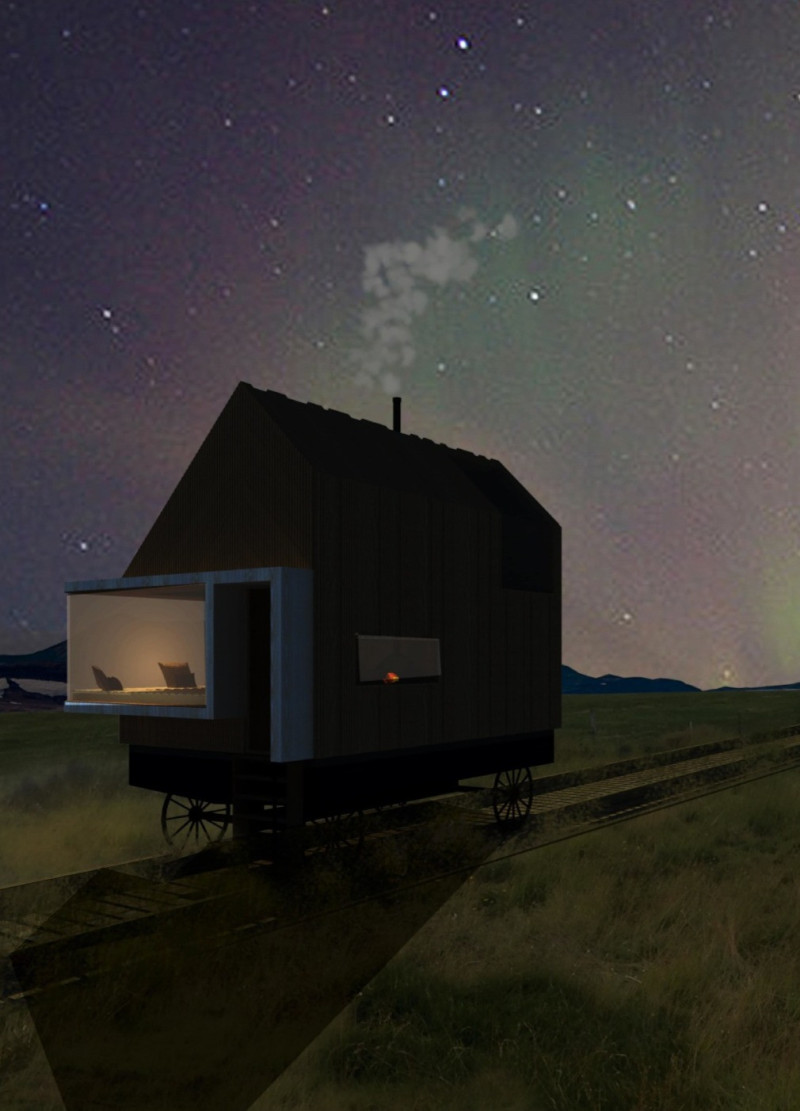5 key facts about this project
At the heart of this project is a collection of pods and a basecamp that seamlessly integrate with the landscape. The pods serve as individual units that prioritize comfort while providing a sense of isolation, allowing guests to escape the complexities of daily life. Each pod is designed to enhance the user's experience with large windows that frame stunning views of the sky and the natural environment, particularly during the phenomenon of the Northern Lights. The architectural design encourages guests to embrace their surroundings, with interiors that feature wood-burning stoves for warmth and comfort, alongside carefully chosen furnishings that promote relaxation.
The basecamp functions as a communal gathering space, serving an essential role in establishing a sense of community among visitors. This structure is designed to facilitate social interaction, featuring dining areas and spaces for group activities. Here, the architecture emphasizes flow and connectivity—both physically and socially—creating an inviting atmosphere where shared experiences can blossom. The use of large windows not only maximizes natural light but also allows guests to remain connected to the exceptional Icelandic landscape while enjoying communal spaces.
A distinctive quality of the Northern Lights project is its approach to materiality, with a focus on natural and locally sourced materials. Timber is prominently utilized throughout the pod structures, promoting warmth and a connection to local building traditions. The use of steel for structural integrity illustrates a balance between modern engineering and aesthetic sensibility, ensuring durability while maintaining visual appeal. Hence, the materials chosen enhance sustainability, aligning with the project’s overarching philosophy of engaging harmoniously with the environment.
The architectural design also employs principles of minimalism, ensuring that each element plays a significant role in enhancing the user experience. The simplicity of the pods and basecamp ensures that visitors can appreciate the unadulterated beauty of nature without distractions. By reducing reliance on modern conveniences, the architecture encourages a lifestyle rooted in appreciation for the natural world, nudging guests towards a more contemplative state of being.
The Northern Lights project stands as a testament to modern architecture's potential to create spaces that elevate human experience. Its design draws upon the unique characteristics of its surroundings, fostering an environment where isolation fosters introspection, and connection encourages community. Visitors are invited not only to witness the beauty of Iceland but to engage with a thoughtful architectural narrative that emphasizes the relationship between people and place, as well as the importance of mindful living.
For those interested in exploring the architectural details and design processes further, reviewing the architectural plans, architectural sections, and architectural ideas behind the Northern Lights project will provide deeper insights into this remarkable undertaking. The comprehensive presentation of this project serves to illustrate how architecture can meaningfully enhance our experiences with nature and each other.






















