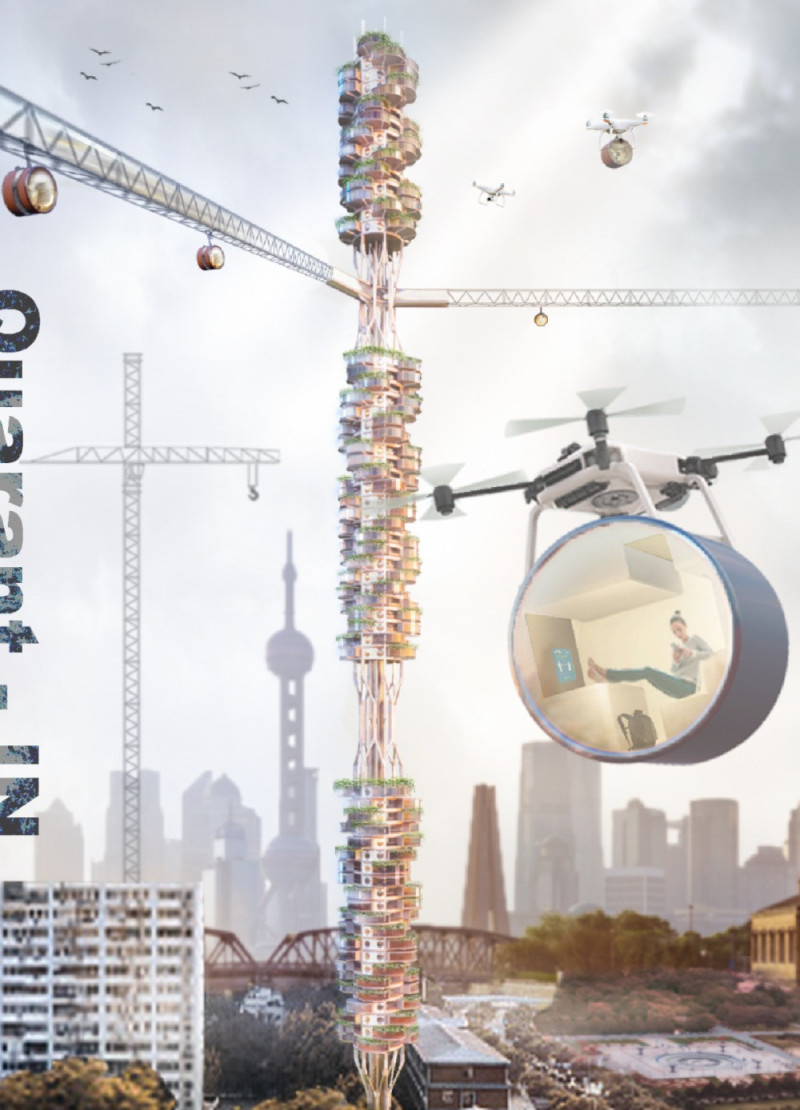5 key facts about this project
The project's design revolves around three essential tiers of space, each with a distinct purpose. The first tier consists of private living units that are thoughtfully conceived to offer residents a sense of security and solitude, critical during periods of quarantine. These units are designed to be multifunctional, allowing residents to adapt the space to their personal needs over time. The second tier incorporates communal spaces that encourage residents to interact, share resources, and build community ties in a safe environment. These areas, such as lounges and shared kitchens, promote a sense of belonging, which is vital during isolating times. Lastly, the third tier features versatile spaces tailored for work and recreational activities, acknowledging the evolving dynamics of work-from-home arrangements. This tier is pivotal for productivity and well-being, directly responding to the shifting needs of urban living.
One of the notable features of the Quarant-IN project is its rotational functionality. This unique design approach facilitates the reconfiguration of spaces, allowing private units to seamlessly transform into communal areas as required. The rotation mechanism enhances the utilization of space, maximizing efficiency without compromising comfort. The transportable quarantine cells are an innovative aspect that highlights the project’s focus on health and safety. These cells can be delivered quickly during health emergencies, thereby ensuring that an immediate response is available when necessary.
Materiality plays a significant role in the Quarant-IN design, with a focus on sustainability and aesthetic appeal. Concrete is primarily used for structural support, providing strength to the overall architecture. Glass panels are strategically implemented to enhance daylighting and offer expansive views, thus creating an inviting atmosphere and maintaining a connection to the external environment. The incorporation of wood adds warmth to the living spaces, further promoting a sense of well-being among residents. Steel elements are utilized to support the advanced rotation mechanisms and other critical structural components, ensuring durability and versatility.
Sustainability is also at the forefront of this architectural endeavor. The design incorporates green roofs and vertical gardens, which not only facilitate biodiversity but also improve air quality and visual aesthetics. These sustainable features contribute to a healthier living environment and resonate with current ecological considerations in urban development.
Situated in a densely populated urban setting, Quarant-IN effectively integrates with existing infrastructure, enhancing accessibility to public transport and urban amenities. This proximity is especially relevant during quarantine situations, as it minimizes the need for extensive travel and reinforces the importance of local community resources.
Overall, the Quarant-IN project embodies a forward-thinking approach to contemporary urban living. Its innovative design strategies offer solutions to the immediate challenges of the pandemic while addressing long-term needs for community, adaptability, and sustainability. By prioritizing human experience alongside architectural functionality, this project serves as a practical model for future developments facing similar societal challenges. To gain deeper insights into the architectural plans, sections, designs, and ideas presented in this project, readers are encouraged to explore further details available in the project presentation.























