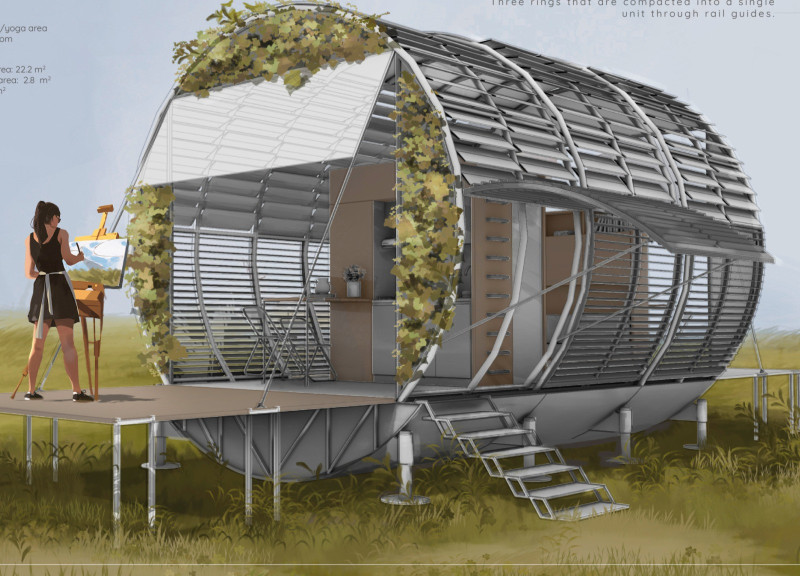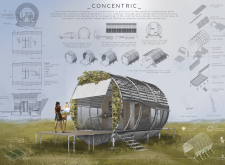5 key facts about this project
The primary function of this micro-home is to serve as a flexible living unit that accommodates essential daily activities. Its spatial organization thoughtfully integrates areas for cooking, dining, sleeping, and social interaction, all within a compact footprint. The overall design reflects an understanding of the need for spaces that promote both privacy and communal living, tailored to the realities of displaced populations. From the multi-functional living area equipped for leisure and relaxation to the efficiently designed kitchen that fosters nourishment and social connection, each element works harmoniously towards enhancing the living experience while maintaining practicality.
A unique approach in the project lies in its emphasis on transportability. The design allows for efficient packing and moving, ensuring that multiple units can be easily transported to areas in need. This capability is essential in emergency scenarios, where speed and accessibility are critical. The use of lightweight yet durable materials such as aluminum, HSS steel, and wood not only contributes to the structural integrity of the micro-home but also facilitates ease of assembly and disassembly. The innovative folding base provides versatility, adjusting to different terrains and creating a stable foundation.
The materiality of the project is a key component of its innovative design. Incorporating sustainable elements is paramount, with features like solar panels that harness renewable energy and a rainwater catchment system that promotes resource efficiency. These choices reflect a commitment to environmental stewardship and operational sustainability, which are increasingly important in contemporary architectural practice. Additionally, composite materials are used for modular furniture, enhancing the adaptability of the interior's spatial arrangement while ensuring comfort.
Special design features further enhance the project's functionality. The incorporation of folding terraces and outdoor spaces extends the living area, creating opportunities for connection with the surrounding environment. This aspect is particularly valuable in enhancing the micro-home's appeal as a community unit. The integration of jaluousie doors allows for natural light and ventilation, reinforcing the overall comfort of the living spaces and promoting a connection to nature, which can be especially therapeutic in times of distress.
The project excels in addressing the needs of its intended users through thoughtful design approaches. Its modular structure not only permits efficient use of space but also allows for customization based on specific community needs or individual preferences. By focusing on essential living aspects and integrating sustainable practices, the micro-home serves as a model for future architectural endeavors aimed at improving quality of life in adverse conditions.
For those interested in gaining deeper insights into this architectural project, exploring components such as architectural plans, architectural sections, and various architectural designs will provide further clarity on the overarching ideas and strategies employed throughout the design process. This micro-home stands as a testament to the power of architecture in responding to global challenges, embodying a resilient spirit while paving the way for innovative solutions in disaster response and sustainable living practices. Explore the project presentation for more detailed information on this inspiring architectural initiative.























