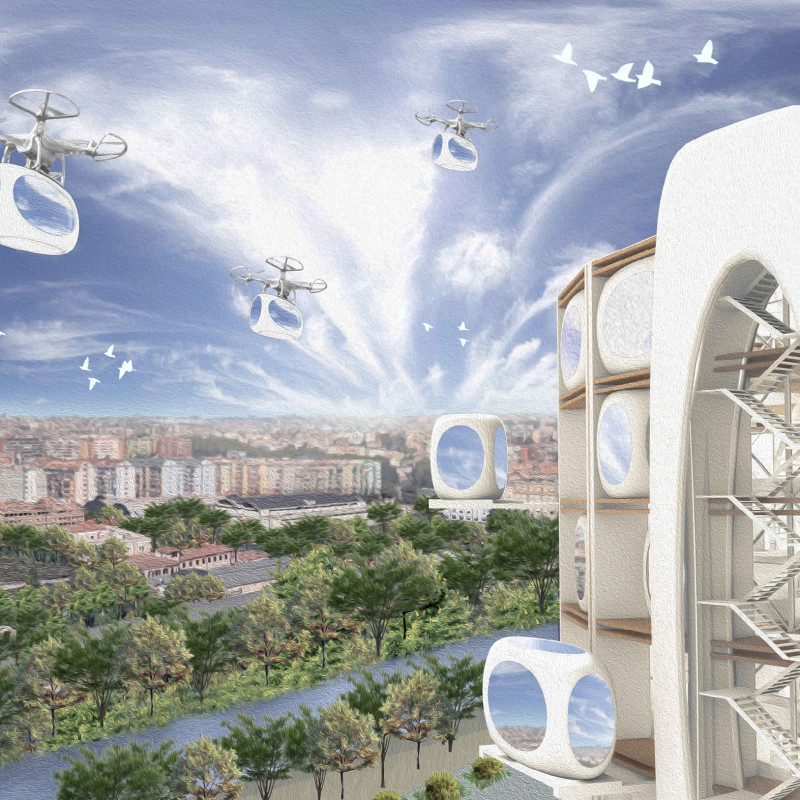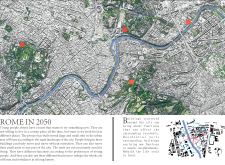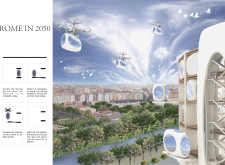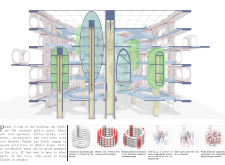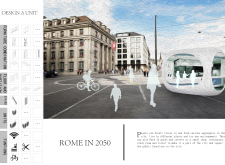5 key facts about this project
Dynamic Living Units
At the heart of this project is the notion of mobility in residential spaces. Each living unit is designed to be movable, enabling residents to shift their homes throughout the city according to personal preferences or community needs. This adaptable approach to architecture allows young inhabitants to engage with different neighborhoods, enhancing their social experiences. The use of advanced drone technology for transportation reinforces the innovative spirit of the design, setting it apart from traditional static housing models.
Furthermore, the architectural layout includes intentional communal areas that encourage interaction among residents. Spaces such as rooftop gardens and multifunctional social zones not only provide essential outdoor relief but also create opportunities for community integration. The design prioritizes green elements, providing emotional and aesthetic benefits that promote well-being and foster connections among residents.
Integration of Nature and Community
A distinct aspect of the "Rome in 2050" project is its commitment to sustainability and the creation of urban green spaces. The architectural strategy includes extensive landscaping that serves both environmental and social purposes. These green areas play a significant role in moderating the urban climate while offering recreational spaces for inhabitants. The incorporation of green roofs and community gardens reflects an understanding of the contemporary emphasis on ecological responsibility in architecture.
The layout also enhances social engagement by connecting various public spaces through pedestrian-friendly pathways. This design tactic not only promotes mobility within the neighborhood but also enforces a sense of place and belonging among the residents. The careful arrangement of communal spaces invites people to interact and cultivate deeper relationships, further reinforcing the idea of community as a central component of urban living.
Exploration of Architectural Elements
The project employs a thoughtful selection of materials, ensuring structural integrity while maintaining visual coherence with the surrounding architecture. Reinforced concrete, glass, and steel are prominent in the design, allowing for durable and functional structures well-suited for contemporary living. This focus on materiality also includes sustainable options, showcasing a commitment to environmental considerations within architectural practices.
The architectural plans, sections, and designs articulate the careful balance between historical context and forward-thinking design principles. The project exemplifies an exploration of how modern architectural ideas can resonate with the existing urban landscape, ensuring that new developments do not disrupt but rather enhance the cultural narrative of Rome.
For comprehensive insights into the project's architecture, consider reviewing the architectural plans, sections, and designs, which reflect the intricate details and innovative ideas presented in the project "Rome in 2050." Exploring these elements will provide a deeper understanding of the unique approaches to urban living proposed in this design.


