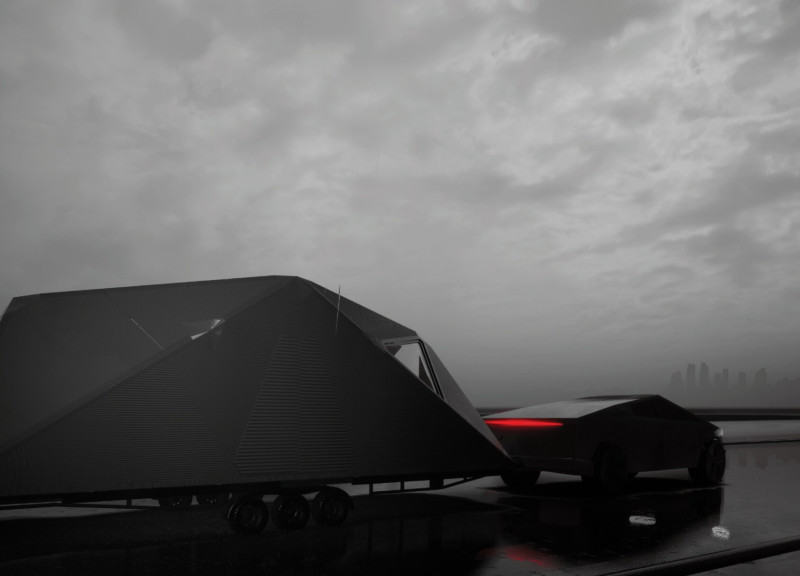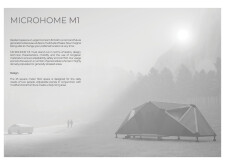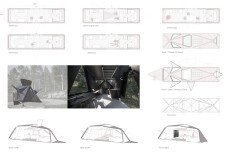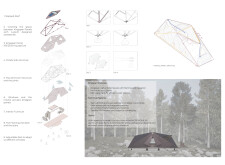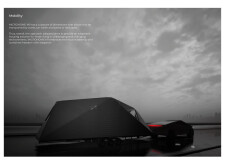5 key facts about this project
## Project Overview
MICROHOME M1 is designed as a response to the evolving demands of urban living, particularly in densely populated areas where flexible and sustainable housing is becoming increasingly necessary. With a total floor area of 25 square meters, the project aims to provide a multifunctional living space tailored for the daily needs of two occupants. The design integrates resilience and mobility, addressing contemporary lifestyle challenges through efficient organization of space and sustainable practices.
## Spatial Efficiency and Adaptability
Central to the design philosophy of MICROHOME M1 is the adaptability of its interior spaces, which can transition between various uses, such as work, leisure, and sleep. Thoughtfully arranged multifunctional furniture enables a dynamic environment that caters to the immediate needs of the users. Additionally, adjustable panels facilitate personal customization, further enhancing the versatility of the living space. The incorporation of large windows and open areas fosters interaction with the external environment, promoting a strong connection to nature that benefits residents' psychological well-being.
## Material Choices and Sustainability
The material selection for MICROHOME M1 reflects a commitment to sustainability and performance. Kingspan panels form the core structural elements, providing high-performance insulation. An aluminum framework adds to the build's mobility without compromising structural integrity. Other sustainable features include a slim water tank to support self-sufficiency and solar panels for renewable energy generation. Interior finishes are selected to maximize comfort, with acoustic treatments and customizable flooring options being paramount for enhanced living conditions.
## Technical Integration
Innovative technical features characterize the design, including systematic piping for heating, water, and electricity management, along with optimized structural elements that endure various climatic conditions. Adjustable legs allow the structure to maintain stability on uneven terrain, demonstrating thorough consideration of environmental challenges. The adept integration of these elements positions MICROHOME M1 as a practical solution for addressing the unique demands of contemporary living.


