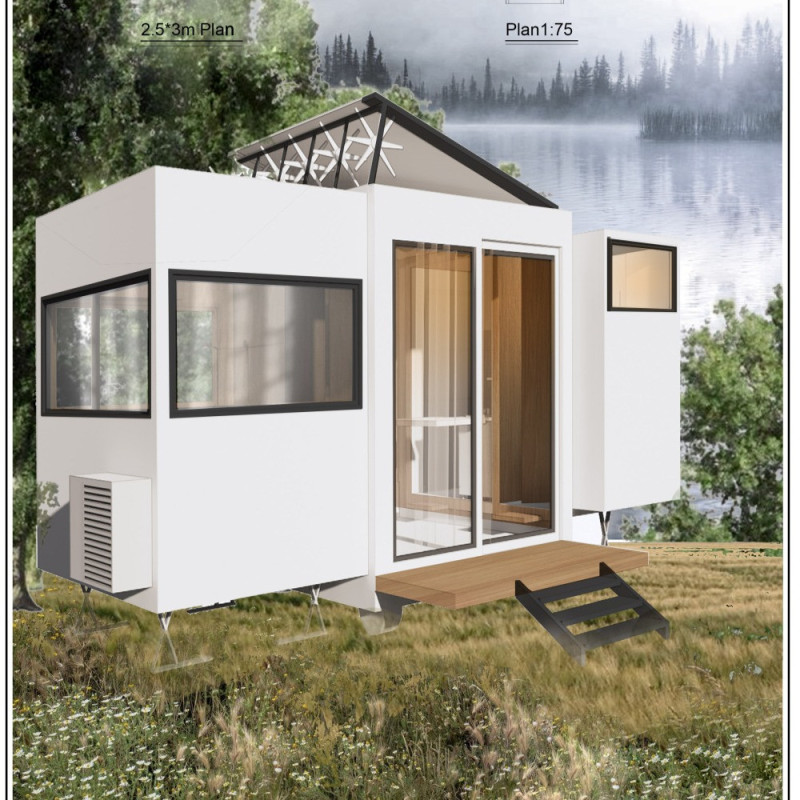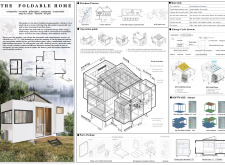5 key facts about this project
At its core, the project offers a flexible solution tailored to accommodate both temporary and permanent living situations. The design integrates multiple functional areas, including a living space, working quarters, kitchen, and bathroom facilities, ensuring that all essential needs are met within a compact footprint. The living area is designed to be multifunctional, providing a comfortable space for relaxation as well as social interactions, while the designated workspace promotes productivity. The sleeping quarters are configured for comfort, showcasing a thoughtful balance between space efficiency and personal retreat. This multi-use approach underscores the concept of urban agility, allowing inhabitants to adapt the space based on their needs.
The unique design approaches incorporated in The Foldable Home center around modularity and sustainability. Each component of the home is designed to be easily transportable and configurable, allowing residents to expand or modify the layout as needed. This modular philosophy not only maximizes utility but also encourages a personalized living experience. The selection of materials further enhances the project's sustainability credentials. The use of Exuded Plastic Polyurethane Board provides excellent insulation, while Galvanized Steel Plates ensure structural integrity and resistance to environmental stresses. Additionally, Glass Fiber Strip Panels contribute to both aesthetic appeal and structural stability. Aluminum Alloy Trim adds a lightweight yet durable finish, facilitating ease of assembly and transport.
Sustainability takes center stage in The Foldable Home, with integrated systems designed for energy efficiency and resource management. Solar panels harness renewable energy, enabling residents to power their homes independently. A rainwater collection system enhances self-sufficiency by providing a reliable water source, reflecting a forward-thinking approach to ecological responsibility. This emphasis on sustainability is not only a trend but a necessary adaptation to contemporary environmental concerns.
What sets The Foldable Home apart is its integration of user experience within architectural design. The project caters to a diverse demographic, from digital nomads seeking temporary accommodation to families looking for cost-effective, permanent housing solutions. Moreover, the carefully curated operational guides facilitate ease of use, ensuring even individuals with limited technical skills can set up and manage their homes effectively.
Examining the architectural plans, sections, and designs reveals meticulous attention to detail. The layout prioritizes natural light and ventilation, enhancing overall livability. The flexibility of the design not only meets practical needs but also fosters social interaction and community engagement, which are critical aspects of modern housing solutions.
In summary, The Foldable Home offers a comprehensive model of what future housing could look like, grounded in the principles of mobility, sustainability, and user-centric design. For those interested in exploring this innovative project further, a review of the architectural plans, sections, and ideas will provide deeper insights into its unique features and overall design philosophy. Understanding these elements can inspire new conversations about the future of architecture and the potential for homes that genuinely serve their occupants.























