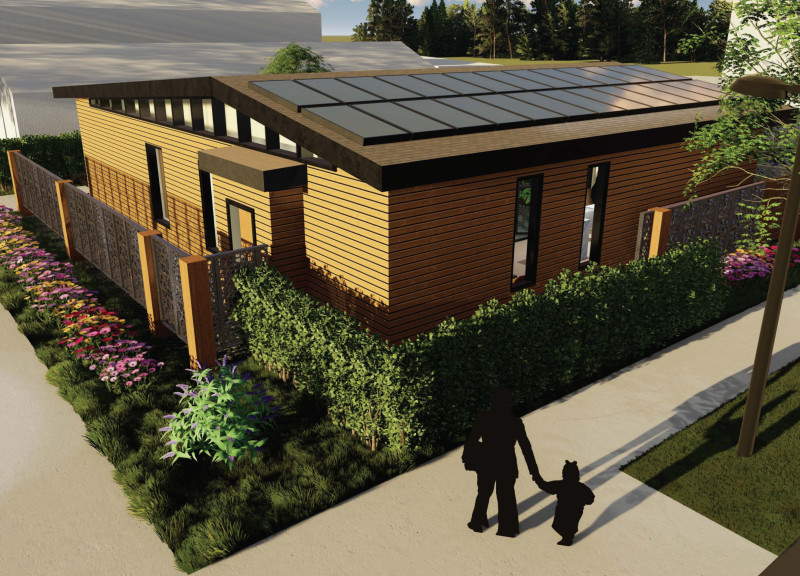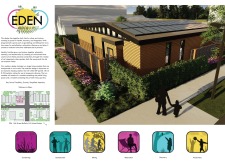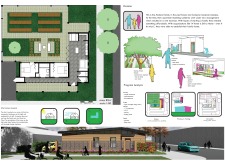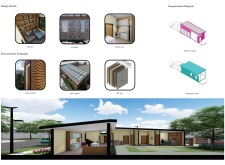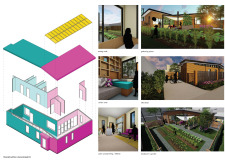5 key facts about this project
The design of "Eden" incorporates a modular framework consisting of two primary structures—a public living module and a private quarters module. This configuration allows for an efficient use of space while accommodating the varying needs of family members. The public living module emphasizes openness, integrating a kitchen, living area, and dining space. This design encourages interaction and communal activities, critical for family bonding. Meanwhile, the private quarters are thoughtfully laid out to ensure privacy, housing a master bedroom, a children's room, and a full bathroom to provide a retreat for family members.
Unique design approaches are a hallmark of "Eden," particularly in its versatility and sustainability. The modular nature of the project allows the structures to be easily transported, making the project adaptable to various site conditions. This flexibility opens up opportunities for addressing different community needs across urban landscapes. The architects have also integrated environmentally responsible features, such as structural insulated panels for superior energy efficiency, and solar panels harnessed on the rooftops to generate renewable energy. By emphasizing passive solar design, large windows are strategically positioned to invite natural light into the living spaces while maintaining a strong visual connection to the surrounding gardens.
Materiality also plays a crucial role in the overall design narrative. The use of wood for the exterior cladding creates a warm and inviting atmosphere, echoing the natural landscapes and enhancing aesthetic appeal. With an air of resilience, the choice of structural insulated panels not only contributes to energy conservation but also promotes a sustainable lifestyle. Additionally, the project anticipates the implementation of rainwater harvesting systems, emphasizing conservation and responsible resource management.
The architectural elements of "Eden" are carefully articulated to enhance both function and experience. The incorporation of communal spaces, such as gardens and bike paths, fosters a sense of community engagement among residents. These areas are designed not just for aesthetics but as vital spaces where families can grow and interact with their environment, nurturing connections to nature and each other. The overall design aligns with modern principles of biophilic design, where the natural world is brought into the living space, promoting well-being.
In summary, the "Eden" project represents a sophisticated merging of architecture and nature, addressing contemporary housing challenges while prioritizing family dynamics and community values. Its unique design approaches, sustainable material choices, and innovative use of space culminate in a holistic residential experience. Those interested in delving deeper into the architectural details of "Eden," from architectural plans to sections and overall design ideas, are encouraged to explore the project presentation for a comprehensive understanding of this thoughtful architectural endeavor.


