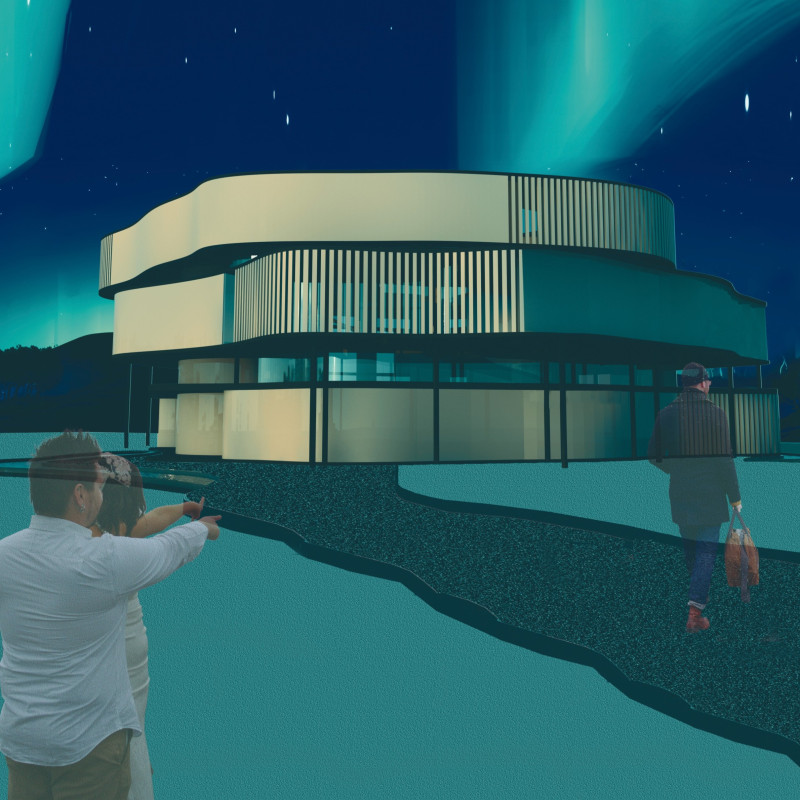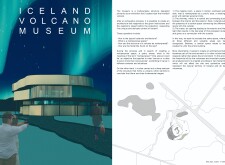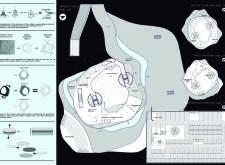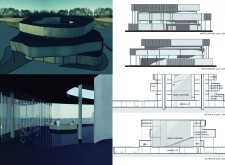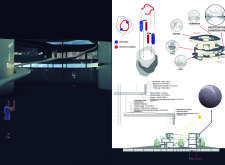5 key facts about this project
The architectural design of the museum is rooted in the representation of volcanic forms. The building's massing and layout suggest a contemplation of the natural phenomena that shaped the region. Key components include the Magma Room, which acts as the central heart of the museum, fostering interaction among visitors through exhibits and educational programming. Surrounding this central space are various areas dedicated to exhibitions, workshops, and administrative functions, all carefully arranged to facilitate movement and promote exploration.
The design philosophy hinges on the idea of blending the museum into its natural environment. The architects utilized a combination of concrete and glass to create a transparent facade that visually connects the interior spaces with the dramatic Icelandic landscape. This choice not only allows ample natural light to penetrate the building but also encourages visitors to appreciate the external scenery as part of their museum experience.
Attention to materiality is another significant aspect of the project. The use of natural materials, such as wood for interior finishes, introduces warmth and comfort, contrasting with the cooler, industrial feel of concrete. The galvanized steel elements are also notable for their role in structural integrity while providing visual interest. Overall, the material selection reflects the themes of raw beauty and functional resilience typical of volcanic landscapes.
The museum's layout is designed to facilitate a seamless flow of movement. Key spaces, such as the café and workshop areas, encourage communal interaction while providing visitors a variety of experiences beyond traditional exhibition formats. This multifunctionality is pivotal in ensuring the museum remains a dynamic space that adapts to various community needs and educational outreach initiatives.
One of the unique design approaches adopted in the Iceland Volcano Museum is the implementation of a layered building form that mirrors geological strata. This not only creates visual depth but also allows for a nuanced interaction between different spaces. The intentional use of varying ceiling heights and open areas encourages a sense of exploration, as visitors journey from one area to another, experiencing different scales and atmospheres throughout the museum.
Incorporating sustainability features is also a key aspect of the architectural design. The building’s orientation maximizes exposure to natural light and uses passive design principles to minimize energy consumption. The careful consideration of environmental factors is crucial in a region characterized by extreme weather conditions, and it reinforces the project's commitment to ecological responsibility.
Through its thoughtfully curated spaces, material choices, and sustainable practices, the Iceland Volcano Museum stands as a contemporary representation of Icelandic culture and natural history. It invites visitors not only to learn about the fascinating volcanic activities that have shaped the region but also to engage with the environment in a meaningful way. To fully appreciate the architectural plans, sections, and design ideas that inform this project, readers are encouraged to explore the presentation of the museum for a deeper understanding of its significance and design philosophy.


