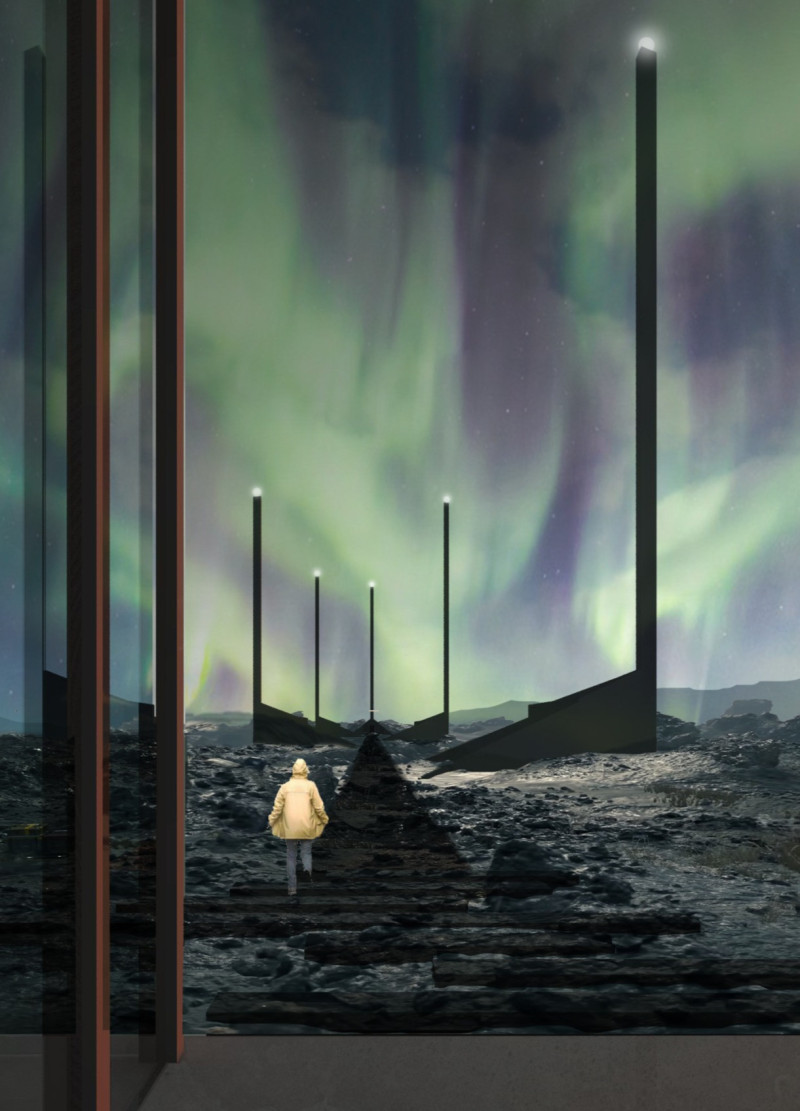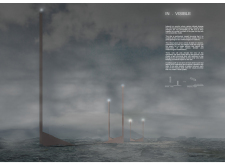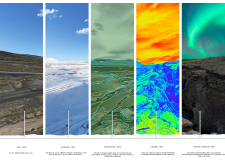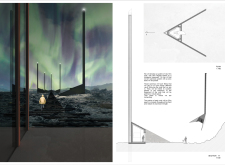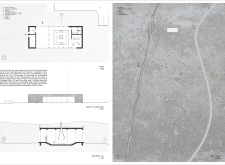5 key facts about this project
The observation tower project located in Iceland is a purposeful architectural design aimed at enhancing visitor engagement with the surrounding landscape and environmental conditions. It is constructed to serve both educational and recreational functions, providing a platform for observing the geographic and meteorological changes that characterize the Icelandic terrain. The design emphasizes transparency and connectivity with nature, making it an ideal setting for visitors to experience the dramatic climate variations typical of this region.
The observation tower consists of multiple slender vertical structures that rise approximately 30 meters, optimized for sightlines and scenic views. The base of each tower features a triangular footprint, allowing for enhanced stability while minimizing the impact on the surrounding terrain. The towers are constructed primarily from steel, concrete, and glass, materials selected for their strength, durability, and ability to harmonize with the natural landscape. The integration of glass provides unobstructed viewpoints while facilitating natural light into the observation areas.
Enhanced Functionality and Unique Design Elements
One of the unique aspects of this project is its multifaceted approach to observation. Each tower is designed to offer distinct perspectives, with specific viewing platforms that cater to different meteorological phenomena. This allows visitors to engage with the environment in a nuanced way, prompting them to consider the interplay between human activity and natural processes. Moreover, the project includes interactive elements that display real-time environmental data, enhancing the educational experience for users and fostering environmental awareness.
In addition to the observation points, the design includes a carefully planned walking path, which connects the towers and encourages exploration without disrupting the surrounding ecology. The use of environmental filters in viewing apparatus accentuates specific climatic characteristics, allowing for a tailored experience that aligns observations with educational narratives about climate change and geological stability in Iceland.
Sustainable Design Practices
The sustainability of the project is of critical importance, with an emphasis on minimal ecological impact. The arrangement of the towers respects the natural contours of the land, and the materials selected are intended to withstand the harsh Icelandic climate over time, ensuring longevity and reducing the need for frequent maintenance. The architecture effectively balances functionality with environmental considerations, fostering a sense of place and purpose that resonates with the overarching goals of conservation and education.
For those interested in exploring the intricacies of this architectural endeavor, further examination of the architectural plans, sections, and overall design can yield a broader understanding of its innovative approaches and functionality. Engaging with the project's detailed presentations will provide valuable insights into the architectural ideas that underpin this observation tower and its relevance within the unique Icelandic context.


