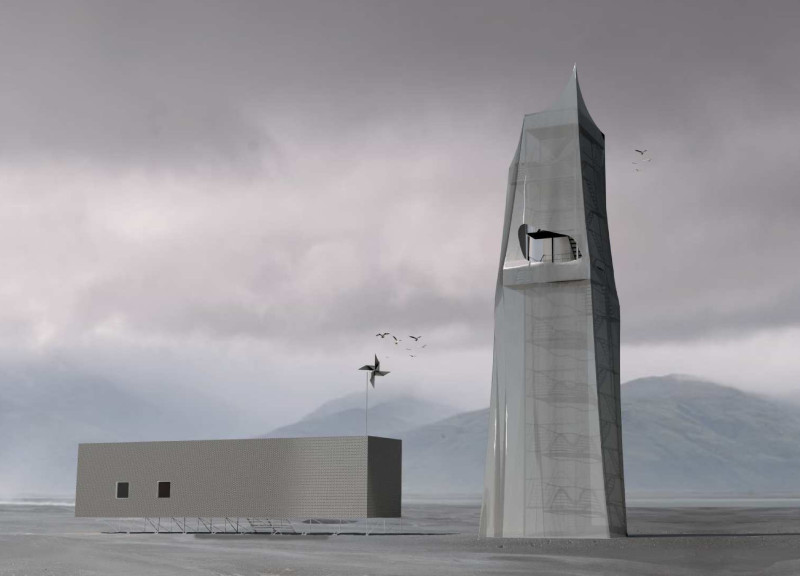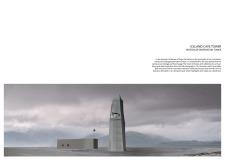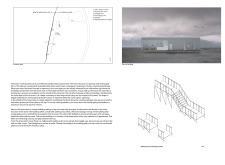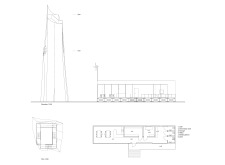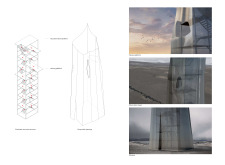5 key facts about this project
The tower’s structure, rising to 22 meters, features a slender design that mimics the natural forms of the Icelandic landscape. The adjacent service building, which accommodates a café, visitor facilities, and storage space, measures 13 meters in height and shares design elements with the tower, ensuring visual cohesion. The materials used in construction include standard steel for the structural elements and extended steel sheets for the exterior surfaces. These choices allow for transparency and light filtration within the space, creating a visually engaging experience for visitors.
The Observational Experience
One of the unique aspects of the Grjótgjá Observation Tower is its multi-level observation platforms. These platforms are strategically placed at various heights, providing a tiered approach to viewing the geological landscape. This design encourages visitors to ascend gradually, with resting areas that invite reflection and interaction with the panoramic vistas. The internal configuration includes a stairway with multiple landings, echoing the experience of traversing through natural caves, and reinforcing the connection between architecture and geology.
Sustainable Design Features
The project incorporates several sustainable design elements, including solar panels and a wind turbine positioned atop the service building. These features are essential for meeting the energy needs of the structure while reducing its environmental footprint. The careful selection of materials not only enhances aesthetic appeal but also contributes to the overall sustainability of the project. The semi-transparent steel sheets used in the exterior create visual links to the dynamic environment, allowing visitors to feel connected to the surrounding landscape as they explore the tower.
For more insights into the Grjótgjá Observation Tower and its detailed architectural plans, sections, and design concepts, explore the presentation of this project. A closer examination will provide a comprehensive understanding of the innovative architectural ideas that define this unique intervention in Iceland's natural setting.


