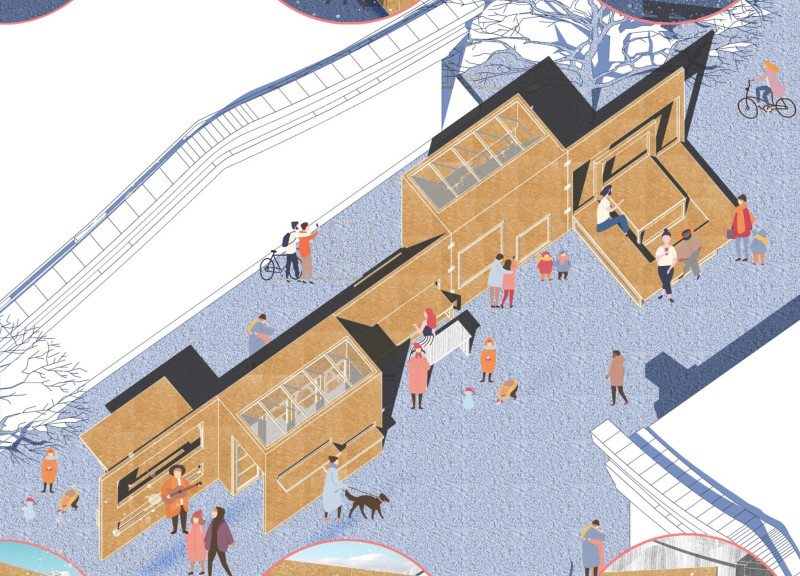5 key facts about this project
Functionally, "Folded Space" serves as a multifunctional hub for local residents, combining elements of a reading space, a community interaction area, and facilities for various public events. This comprehensive approach encourages a diverse range of activities, catering to individuals, families, and groups seeking a welcoming environment. The modular design allows for the adaptation of the space based on user needs, with movable components facilitating a dynamic atmosphere.
The design employs a series of interconnected modules characterized by a unique folding structure. This design choice not only enhances aesthetic appeal but also maximizes functionality within the confines of the site. Each module is thoughtfully arranged to create a harmonious flow, guiding users through the space while encouraging spontaneous conversations and interactions. In response to the context of Beijing's hutong, the architectural expression of the project draws influence from traditional forms, yet it embraces modernity by utilizing innovative materials and construction methods.
Sustainability plays a crucial role in the project's architectural language. Materials such as wheat straw are used prominently, showcasing a commitment to eco-friendly construction. Wheat straw provides strength and durability while emphasizing a connection to local agricultural practices. Additionally, the incorporation of transparent solar panels demonstrates an awareness of energy efficiency and sustainability, offering the building self-sufficient energy production without compromising its aesthetic qualities. This integration reflects a growing trend in contemporary architecture that prioritizes environmental responsibility alongside user comfort.
The interior of "Folded Space" is designed with versatility in mind, featuring various seating arrangements and adjustable tables that promote flexibility for different activities. This adaptability caters to a wide demographic, including families, students, and individuals, allowing the space to transform according to the specific needs of its users. The use of varied heights in furniture design creates an inclusive environment conducive to both collective gatherings and personal retreats.
Unique design approaches applied in "Folded Space" also challenge conventional notions of public architecture. The project breaks away from rigid spatial definitions, opting for a more fluid arrangement of spaces that encourages exploration and engagement. The emphasis on modularity enables the architecture to grow and evolve, almost like a living organism, responding to the dynamics of community life.
Overall, "Folded Space" stands as a relevant and meaningful architectural intervention aimed at enriching the cultural life of Beijing's hutong residents. Its design effectively merges functionality with a contemporary interpretation of local traditions, while the sustainable material choices underscore a commitment to the environment. For those interested in a deeper understanding of this project, exploring the architectural plans, sections, designs, and ideas will provide comprehensive insights into how "Folded Space" can serve as a model for future community-oriented architecture.


























