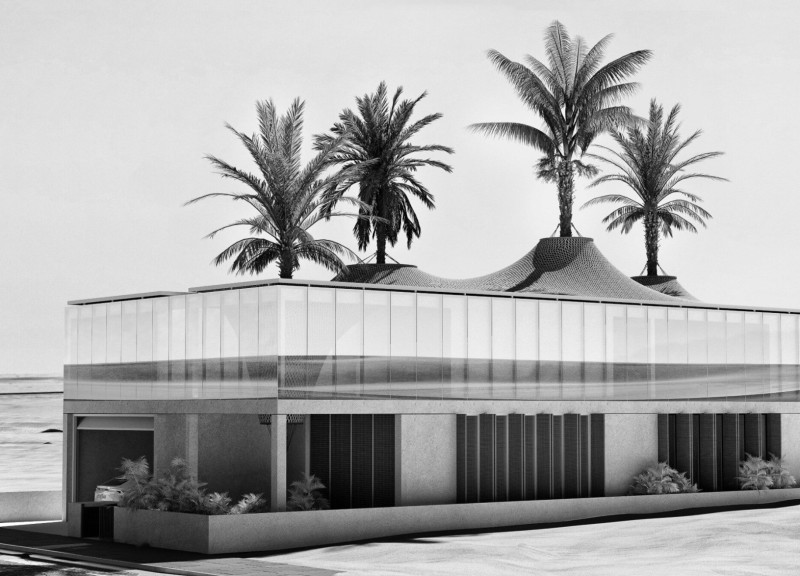5 key facts about this project
The primary function of this villa is to serve as a family residence that is capable of expanding and changing as the family's needs fluctuate. This adaptability is achieved through an innovative design approach that features a tent-like skin, which provides both shelter and the opportunity for structural growth. Inspired by traditional Emirati tents, this skin interacts seamlessly with the environment, incorporating elements such as date palm trees, which are culturally significant in the region. This integration promotes not only aesthetic harmony but also a sense of continuity with local heritage, grounding the design in the specific cultural context of the UAE.
Every aspect of the villa’s design has been meticulously considered. The arrangement of spaces reflects a thoughtful balance between communal areas and private retreats. The ground floor accommodates social areas, such as the kitchen and living room, promoting family interaction. The design encourages a fluid movement between these spaces, with large windows and open layouts that enhance natural light and ventilation. On the first floor, private bedrooms and lounges offer more intimate settings, designed to provide comfort and tranquility away from the communal bustle below. A significant feature is the emphasis on interior courtyards, which draw light into the heart of the home and create a relationship with nature, pushing the boundaries of traditional room layouts.
Unique to this architectural design is its focus on sustainability and materiality. The villa employs an array of modern materials, including transparent solar panels integrated into the roof. These panels not only allow natural light to permeate the interior but also generate renewable energy to reduce the building's carbon footprint. The combination of glass and steel promotes an atmosphere of openness, blurring the lines between indoor and outdoor spaces, while local stone and lime plaster are used to enhance structural integrity and minimize environmental impact. The use of timber adds warmth to the interior, echoing regional craftsmanship and traditions.
This project also addresses the critical issue of adaptability through foresightful planning. The architectural layout anticipates future expansions, allowing the home to grow. This forward-thinking perspective aligns with contemporary concerns regarding sustainable architecture, demonstrating how design can respond intelligently to the potential dynamics of family life over an extended period.
In essence, "The Humanized Unit" exemplifies a modern architectural approach that respects and incorporates local cultural narratives while embracing innovation to meet practical living requirements. Its design is a thoughtful reflection on how architecture can evolve within a community's context, addressing both the immediate needs of its users and the long-term implications of building in a rapidly changing environment. For those interested in exploring architectural designs that embrace adaptability and sustainability, further insights into the architectural plans, sections, and ideas behind this project provide an enriching experience. Discover the details of "The Humanized Unit" and delve deeper into the innovative architectural concepts that inform its unique design.


 Azhar Ahmed Ismael
Azhar Ahmed Ismael 























