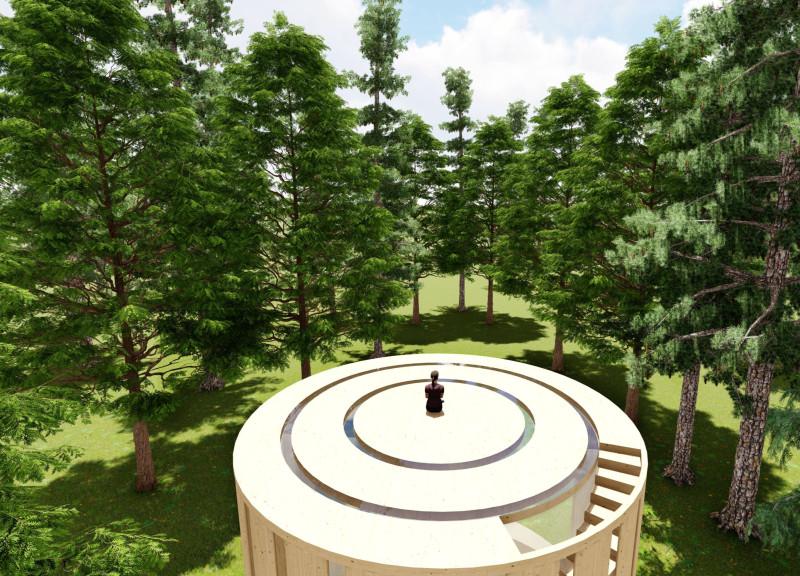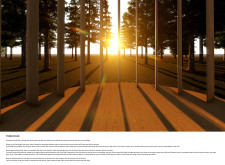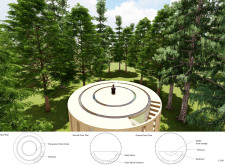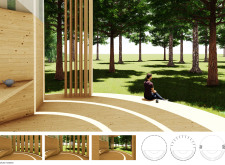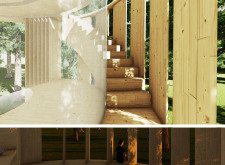5 key facts about this project
Innovative Use of Materials
Material selection is a critical aspect of the Treehouse design. The primary structure utilizes laminated timber, specifically cross-laminated timber panels, for their structural integrity and aesthetic qualities. This choice supports a sustainable building practice and showcases the natural beauty of wood. Expansive glass panels feature prominently throughout the design, facilitating unobstructed views and allowing ample natural light into the interior. Alongside conventional materials, the roof incorporates transparent solar panels, marrying energy efficiency with visual transparency. Concrete is minimally utilized for foundational support, ensuring stability while maintaining a cohesive design that harmonizes with the forest.
Spatial Design and Functionality
The Treehouse's spatial configuration is designed to accommodate both communal and individual activities. The ground floor centers around social interaction, featuring a multifunctional area that includes a table, storage, and restroom facilities. This layout serves to enhance the user experience, providing spaces for gatherings while also fostering a sense of community in a nature-rich environment. The second floor is dedicated to personal reflection, with designs for peaceful retreats and viewing areas that take advantage of the panoramic forest vistas. The architecture promotes a flexible usage pattern, with movable workspace sections capable of adapting to varying occupant needs.
What Sets the Design Apart
The Treehouse distinguishes itself through its emphasis on sustainable practices and thoughtful integration with the environment. Unlike conventional residential architecture, this project leverages advanced technologies, such as transparent solar panels, while also prioritizing passive design principles. The arrangement of vertical wooden columns evokes natural forms and enhances the connection with the forest. This innovative approach not only provides structural support but also facilitates dynamic interactions of light and shadow throughout the day. The architecture encourages mindfulness and engagement with nature, offering a retreat that promotes both productivity and tranquility.
For further exploration of this project's distinct architectural plans, sections, and design ideas, consider reviewing the detailed presentations available to gain deeper insights into the unique aspects of the Treehouse project.


