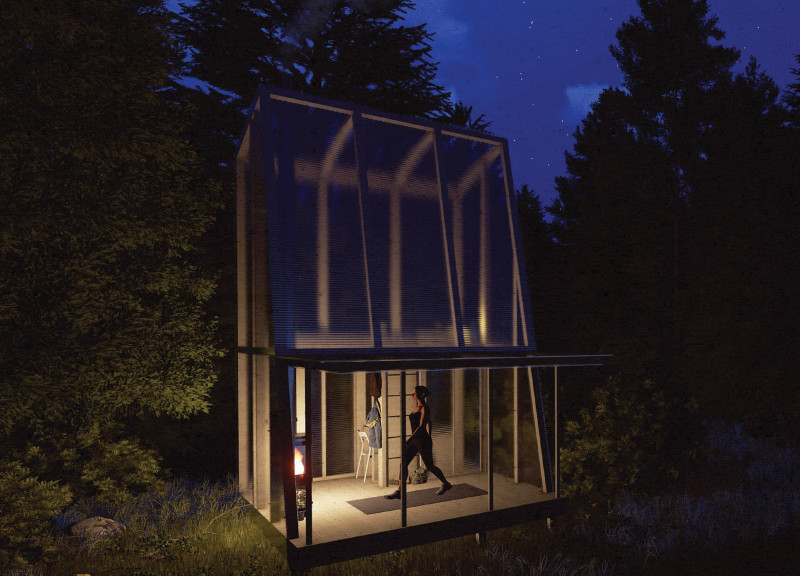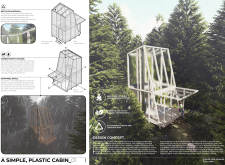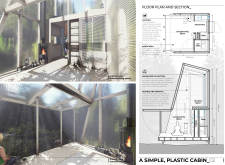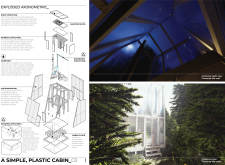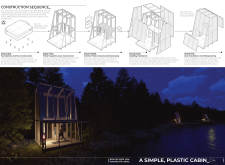5 key facts about this project
The architectural concept revolves around creating a retreat that facilitates relaxation, creativity, and mindfulness. It consists of multifunctional zones arranged within a modest footprint, enabling users to engage in various activities while enjoying their natural context. The careful arrangement of space maximizes usability, catering to both individual and communal functions.
Sustainability is a central theme in this project, characterized by the use of reclaimed timber and recycled ocean plastic sheeting for both structural and aesthetic purposes. Notably, the cabin incorporates a rainwater collection system, promoting self-sufficiency and reducing reliance on external water sources. The innovative use of clear plastic sheeting not only optimizes natural light but also serves as insulation, showcasing a unique approach to traditional building materials.
The adaptability of the cabin is another key feature. The design allows for flexibility in response to environmental conditions, enabling the structure to be opened or closed depending on the weather. This functionality enhances the user experience by fostering a direct connection with the outside space or providing shelter as needed.
The emphasis on minimalism is evident in the interior layout, which includes designated areas for living, cooking, sleeping, and sanitation. The choice of materials, such as galvanized steel rivets and waterproofing tape, underscores a commitment to durability and maintenance. All elements are carefully considered, contributing to a coherent architectural narrative that reflects a mindful, eco-conscious lifestyle.
The "A Simple, Plastic Cabin" sets itself apart in the field of architecture by prioritizing sustainability and user engagement with the natural environment. It challenges conventional notions of cabin design while maintaining functionality and aesthetic appeal. Additionally, the project illustrates innovative methods in integrating recycled materials, highlighting the potential for eco-friendly practices in contemporary architectural discourse.
For those interested in exploring architectural plans, sections, and designs associated with this project, a detailed review of the architectural presentation is encouraged. Engaging with these resources provides deeper insights into the project's design intentions and the practical applications of its sustainable features.


